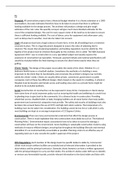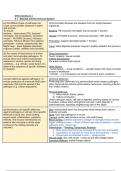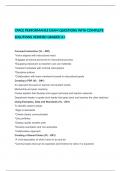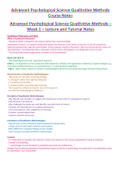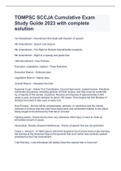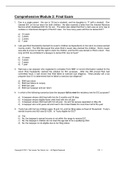P1
Financial: All construction projects have a financial budget whether it is a home extension or a 1000
seat stadium. Accurate estimates therefore have to be taken to ensure that there is sufficient
funding available for the design process. The architect will produce a design and give rough
estimates of the cost. Later the quantity surveyor will give much more detailed estimates for the
cost of the completed design. The cost for every square meter of the land has to be taken to ensure
there is sufficient funding available. The cost of labour, price for equipment and unforeseen costs,
such as delays due to weather, must also be taken into account.
Legal: All projects must have a legal contract of some form. In the UK all buildings have a restrictive
covenant in place. This is a legal document designed to ensure the value of adjoining land is
retained. This means that all planning legislation and building regulations must be abided by. The
legality of the project must be checked thoroughly by the architect, this is called ‘The RIBA Standard
Agreement 2010’. Law in construction is a very specialized subject and usually requires the
assistance of construction law specialists. Timescale, payment details and material specifications will
usually be included within the final drawings to ensure the client knows exactly what they are
getting.
Clients’ Needs: The design of the project must satisfy the needs of the client. Whether it’s a 3
bedroom family home or a football stadium. Sometimes the aesthetics of a building is more
important to the client than its functionality and conversely the architect’s designs may not fully
satisfy the clients’ needs. Clients are usually either private, commercial, government or public
companies. Each of these has different design criteria based on the needs for a building. A school or
Hospital must be dynamic and include access and loading areas were as a private home might be
desired to be secluded aesthetic.
Social: Social Factors of construction can be expressed in many forms. Companies or clients always
have some form of social awareness policy such as ensuring the health and wellbeing of a work force
to planting trees to give back to the community. It is a diverse factor in construction. Providing
wheelchair access, disabled toilets or baby changing facilities are all social factors that many public,
government and commercial companies must provide. The safety and security of buildings must also
be taken into account hence the use of CCTV and high-tech alarm systems. The temperature of a
building must too be taken into consideration. The building cannot be too hot or cold which is why
most buildings are kept at an average temperature of 21 Degrees Celsius.
Environmental: There are many environmental constraints that affect the design process in
construction. There is much legislation that new constructions must abide by such as ‘The National
Planning Policy’. Environmental impact assessments have to be taken to assess the damage a
construction will have on the environment. Green building or sustainable construction involves using
methods of resource efficient designs, ensuring that throughout the buildings lifecycle and eventual
demolition it’s as environmentally accountable as possible. Planning control is an effective way of
regulating land use. It also consults the public’s approval of the project.
CDM Regulations: Each member of the design team has specific duties to abide by. Commercial
clients must ensure welfare facilities are provided and all relevant information is provided to the
duty holders and the principal contractor. Domestic clients however can have a written agreement
with the principal designer to carry out their duties. The architect’s duties under CDM are to identify
or remove any foreseeable hazards, provide relevant information to the duty holder and liaise with
, the principal contractor to help in the coordination of the construction phase. The CDM Coordinator
must ensure the health and safety file is given to the client and that the client is help the client with
their duties, ensure all preconstruction information is produced and notify the HSE of the project.
The principal contractor is required to develop the construction phase health and safety plan, ensure
training and safety information is provided for the workers and supply all necessary information to
include in the health and safety file. The subcontractor must comply with the health and safety plan
and cooperate with the principal contractor on all health and safety matters. CDM duties must be
carried out this way in order to reduce hazards and control risks.
Planning Acts: In order for most projects to commence planning permission is needed. This usually
takes about 8 weeks. The planning authority takes into account whether the building will fit in with
the surrounding area. They ask the function of the building and ask who it will affect. They are there
to ensure the conservation of amenities and to ensure the building will not have too much impact on
the area it’s situated. For example a small village doesn’t have the infrastructure to support the
construction of a massive factory and therefore may be denied planning permission.
P2
Architect:
Would be expected to have a university degree in Architecture and be a member of the Royal
Institute of British Architects ‘RIBA’.
The architect’s role would be to design the building for the client. Their role varies depending on the
type of project, for example large commercial projects the architect may be part of a team of
architects and be responsible for one part of the design. However for a small domestic project the
architect may just produce technical drawings for the project and never have to visit the site.
The architects will have to interact with many members of the team such as the client, engineer and
quantity surveyor. They must interact with the client to ensure their design fits the design brief. They
must also interact with the engineers to ensure the structural calculations are passable, if not the
architect may have to redesign some aspects of the building.
Engineer:
Would be expected to have a university degree in Structural Engineering or Civil Engineering and be
a member of the Institution of Civil Engineers ‘ICE’.
The role of the engineer is to carry out calculations that decide if the load bearing aspects of the
design are strong enough before the construction phase has begun.
The engineer has to interact with many members of the design team. Mainly the architect, in case
they have discovered that some of the materials are not suitable for the project. This means the
architect has to redesign aspects to make them more suitable for the construction.
Quantity Surveyor:
Would be expected to have a university degree in Quantity Surveying and be a member of the Royal
Institute of Chartered Surveyors ‘RICS’.
The role of the quantity surveyor is to accurately estimate the cost of the design and produce bills of
quantities which determines the amount of materials required for the project and monitor the cost
of materials throughout the construction phase and approve contracts with material providers.
Financial: All construction projects have a financial budget whether it is a home extension or a 1000
seat stadium. Accurate estimates therefore have to be taken to ensure that there is sufficient
funding available for the design process. The architect will produce a design and give rough
estimates of the cost. Later the quantity surveyor will give much more detailed estimates for the
cost of the completed design. The cost for every square meter of the land has to be taken to ensure
there is sufficient funding available. The cost of labour, price for equipment and unforeseen costs,
such as delays due to weather, must also be taken into account.
Legal: All projects must have a legal contract of some form. In the UK all buildings have a restrictive
covenant in place. This is a legal document designed to ensure the value of adjoining land is
retained. This means that all planning legislation and building regulations must be abided by. The
legality of the project must be checked thoroughly by the architect, this is called ‘The RIBA Standard
Agreement 2010’. Law in construction is a very specialized subject and usually requires the
assistance of construction law specialists. Timescale, payment details and material specifications will
usually be included within the final drawings to ensure the client knows exactly what they are
getting.
Clients’ Needs: The design of the project must satisfy the needs of the client. Whether it’s a 3
bedroom family home or a football stadium. Sometimes the aesthetics of a building is more
important to the client than its functionality and conversely the architect’s designs may not fully
satisfy the clients’ needs. Clients are usually either private, commercial, government or public
companies. Each of these has different design criteria based on the needs for a building. A school or
Hospital must be dynamic and include access and loading areas were as a private home might be
desired to be secluded aesthetic.
Social: Social Factors of construction can be expressed in many forms. Companies or clients always
have some form of social awareness policy such as ensuring the health and wellbeing of a work force
to planting trees to give back to the community. It is a diverse factor in construction. Providing
wheelchair access, disabled toilets or baby changing facilities are all social factors that many public,
government and commercial companies must provide. The safety and security of buildings must also
be taken into account hence the use of CCTV and high-tech alarm systems. The temperature of a
building must too be taken into consideration. The building cannot be too hot or cold which is why
most buildings are kept at an average temperature of 21 Degrees Celsius.
Environmental: There are many environmental constraints that affect the design process in
construction. There is much legislation that new constructions must abide by such as ‘The National
Planning Policy’. Environmental impact assessments have to be taken to assess the damage a
construction will have on the environment. Green building or sustainable construction involves using
methods of resource efficient designs, ensuring that throughout the buildings lifecycle and eventual
demolition it’s as environmentally accountable as possible. Planning control is an effective way of
regulating land use. It also consults the public’s approval of the project.
CDM Regulations: Each member of the design team has specific duties to abide by. Commercial
clients must ensure welfare facilities are provided and all relevant information is provided to the
duty holders and the principal contractor. Domestic clients however can have a written agreement
with the principal designer to carry out their duties. The architect’s duties under CDM are to identify
or remove any foreseeable hazards, provide relevant information to the duty holder and liaise with
, the principal contractor to help in the coordination of the construction phase. The CDM Coordinator
must ensure the health and safety file is given to the client and that the client is help the client with
their duties, ensure all preconstruction information is produced and notify the HSE of the project.
The principal contractor is required to develop the construction phase health and safety plan, ensure
training and safety information is provided for the workers and supply all necessary information to
include in the health and safety file. The subcontractor must comply with the health and safety plan
and cooperate with the principal contractor on all health and safety matters. CDM duties must be
carried out this way in order to reduce hazards and control risks.
Planning Acts: In order for most projects to commence planning permission is needed. This usually
takes about 8 weeks. The planning authority takes into account whether the building will fit in with
the surrounding area. They ask the function of the building and ask who it will affect. They are there
to ensure the conservation of amenities and to ensure the building will not have too much impact on
the area it’s situated. For example a small village doesn’t have the infrastructure to support the
construction of a massive factory and therefore may be denied planning permission.
P2
Architect:
Would be expected to have a university degree in Architecture and be a member of the Royal
Institute of British Architects ‘RIBA’.
The architect’s role would be to design the building for the client. Their role varies depending on the
type of project, for example large commercial projects the architect may be part of a team of
architects and be responsible for one part of the design. However for a small domestic project the
architect may just produce technical drawings for the project and never have to visit the site.
The architects will have to interact with many members of the team such as the client, engineer and
quantity surveyor. They must interact with the client to ensure their design fits the design brief. They
must also interact with the engineers to ensure the structural calculations are passable, if not the
architect may have to redesign some aspects of the building.
Engineer:
Would be expected to have a university degree in Structural Engineering or Civil Engineering and be
a member of the Institution of Civil Engineers ‘ICE’.
The role of the engineer is to carry out calculations that decide if the load bearing aspects of the
design are strong enough before the construction phase has begun.
The engineer has to interact with many members of the design team. Mainly the architect, in case
they have discovered that some of the materials are not suitable for the project. This means the
architect has to redesign aspects to make them more suitable for the construction.
Quantity Surveyor:
Would be expected to have a university degree in Quantity Surveying and be a member of the Royal
Institute of Chartered Surveyors ‘RICS’.
The role of the quantity surveyor is to accurately estimate the cost of the design and produce bills of
quantities which determines the amount of materials required for the project and monitor the cost
of materials throughout the construction phase and approve contracts with material providers.

