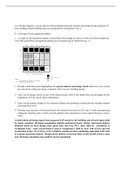Class notes
Assignment of Column and wall design of 20 story building for wind and Earthquake loading according to Eurocode 8
- Course
- Institution
- Book
detailed structural analysis and design for the proposed 20 story building. Carrying out all design checks of one of the selected shear walls of the model that i have developed for the assignment with all critical load combinations. Carrying out the primary design of two selected columns (one per...
[Show more]



