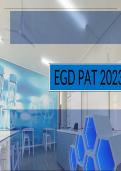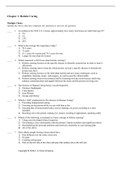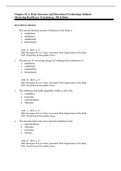Presentation
Engineering Graphics and Design (EGD) - Practical Assessment Task (PAT) Grade 12 IEB
- Course
- Institution
This document encompasses the comprehensive Engineering Graphics and Design (EGD) practical assessment task (PAT) for 2023, focusing on the design and creation of science classrooms. Scoring a high 98%, this task contributes to 25% of the final Grade 12 EGD mark. It outlines the complete project, s...
[Show more]





