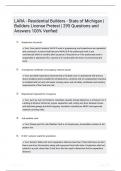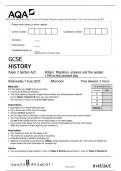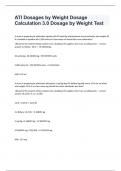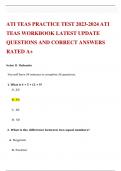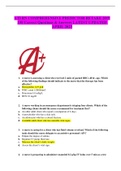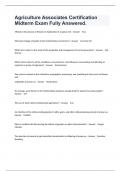Exam (elaborations)
LARA Residential Builders State of Michigan Builders License Pretest 295 Questions and Answers 100 Verified
- Course
- Institution
LARA - Residential Builders - State of Michigan | Builders License Pretest | 295 Questions and Answers 100% Verified SUSPENSION OF PERMIT: A Temporary Certificate of Occupancy may be issued Requirement required for occupancy Job Weather Card: R 302.1 EXTERIOR WALLS Fire protection: R 304 MINI...
[Show more]
