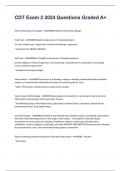Exam (elaborations)
CDT Exam 2 2024 Questions Graded A+
- Course
- Institution
CDT Exam 2 2024 Questions Graded A+ What is Dual Nature of design? - ANSWERSAesthetic and Technical Design Hard Costs - ANSWERSTangible components of completed projects EX: Site related costs, construction, furniture/furnishings, equipment *Included in the PROJECT BUDGET Soft Costs -...
[Show more]



