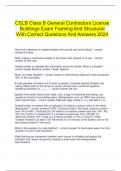Exam (elaborations)
CSLB Class B General Contractors License Buildings Exam Framing And Structural With Correct Questions And Answers 2024
Course
CSLB Class B General
Institution
CSLB Class B General
CSLB Class B General Contractors License Buildings Exam Framing And Structural With Correct Questions And Answers 2024
[Show more]
Preview 3 out of 18 pages
Uploaded on
August 6, 2024
Number of pages
18
Written in
2024/2025
Type
Exam (elaborations)
Contains
Questions & answers
when ar cslb class b general contractors license
how much clearance is needed between the ground an
when nailing a continuous header to the studs bes
graded lumber is stamped with information about th
Institution
CSLB Class B General
Course
CSLB Class B General
$14.49
100% satisfaction guarantee
Immediately available after payment
Both online and in PDF
No strings attached
CSLB Class B General Contractors License




