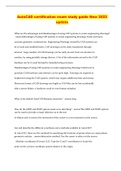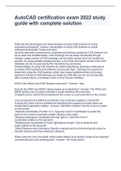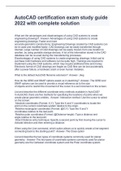Autocad advantages - Study guides, Class notes & Summaries
Looking for the best study guides, study notes and summaries about Autocad advantages? On this page you'll find 17 study documents about Autocad advantages.
Page 2 out of 17 results
Sort by
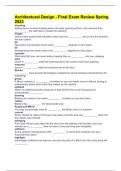
-
Architectural Design - Final Exam Review Spring 2023
- Exam (elaborations) • 5 pages • 2024
-
- $9.49
- + learn more
Architectural Design - Final Exam Review Spring 2023 trimming adding doors involves locating where the door opening will be in the wall and then __________ the wall lines to create the opening hinges insert a door symbol that indicates which side the __________ are on and the direction the door opens 90 New doors are typically shown open __________ degrees in floor plans 45 existing doors are shown open only __________ degrees on floor plans symbols With AutoCAD you can insert entire d...
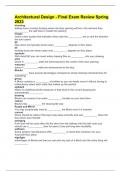
-
Architectural Design - Final Exam Review Spring 2023
- Exam (elaborations) • 5 pages • 2023
-
- $9.49
- + learn more
Architectural Design - Final Exam Review Spring 2023 trimming adding doors involves locating where the door opening will be in the wall and then __________ the wall lines to create the opening hinges insert a door symbol that indicates which side the __________ are on and the direction the door opens 90 New doors are typically shown open __________ degrees in floor plans 45 existing doors are shown open only __________ degrees on floor plans symbols With AutoCAD you can insert entire d...

-
GIS UNH Exam 2024 with 100% correct answers
- Exam (elaborations) • 6 pages • 2024
-
- $13.99
- + learn more
The G in GIS stands for - correct answer Geographic The most important component of a GIS is - correct answer People Give examples of raster GIS - correct answer Digital Satellite imagery, a bunch of pixels, equal area cells or grids GIS data in vector format includes what? - correct answer Lines, Polygons, and Points The use of spatial data or applied geography has been around - correct answer For over 3000 years What is a Geodesy - correct answer The science of measuring the sha...
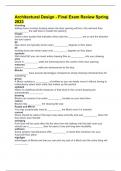
-
Architectural Design - Final Exam Review Spring 2023
- Exam (elaborations) • 5 pages • 2024
-
- $15.49
- + learn more
Architectural Design - Final Exam Review Spring 2023 trimming adding doors involves locating where the door opening will be in the wall and then __________ the wall lines to create the opening hinges insert a door symbol that indicates which side the __________ are on and the direction the door opens 90 New doors are typically shown open __________ degrees in floor plans 45 existing doors are shown open only __________ degrees on floor plans symbols With AutoCAD you can insert entire d...
AutoCAD certification exam study guide New 2022 update
AutoCAD certification exam 2022 study guide with complete solution
AutoCAD certification exam study guide 2022 with complete solution

How much did you already spend on Stuvia? Imagine there are plenty more of you out there paying for study notes, but this time YOU are the seller. Ka-ching! Discover all about earning on Stuvia

