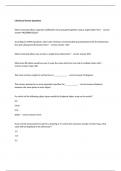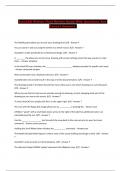Autocad final exam review - Study guides, Class notes & Summaries
Looking for the best study guides, study notes and summaries about Autocad final exam review? On this page you'll find 21 study documents about Autocad final exam review.
Page 2 out of 21 results
Sort by
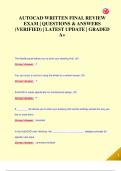
-
AUTOCAD WRITTEN FINAL REVIEW EXAM | QUESTIONS & ANSWERS (VERIFIED) | LATEST UPDATE | GRADED A+
- Exam (elaborations) • 23 pages • 2024
-
- $13.39
- + learn more
The Modify panel allows you to save your drawing final. (t/f) Correct Answer: F You can zoom in and out using the wheel on a wheel mouse. (t/f) Correct Answer: T AutoCAD is made specifically for architectural design. (t/f) Correct Answer: F A ________ file allows you to start your drawing with certain settings preset the way you like or need them. Correct Answer: template In the AutoCAD user interface, the ___________ ____________ displays prompts for specific user input. Correct An...
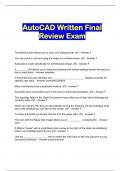
-
AutoCAD Written Final Review Exam
- Exam (elaborations) • 9 pages • 2023
- Available in package deal
-
- $9.99
- + learn more
AutoCAD Written Final Review Exam...
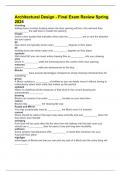
-
Architectural Design - Final Exam Review Spring 2024
- Exam (elaborations) • 5 pages • 2024
-
- $9.49
- + learn more
Architectural Design - Final Exam Review Spring 2024 trimming adding doors involves locating where the door opening will be in the wall and then __________ the wall lines to create the opening hinges insert a door symbol that indicates which side the __________ are on and the direction the door opens 90 New doors are typically shown open __________ degrees in floor plans 45 existing doors are shown open only __________ degrees on floor plans symbols With AutoCAD you can insert entire d...
AutoCAD Final Exam Review questions and 100% correct answers CAD Exam Review Questions and verified answers
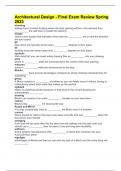
-
Architectural Design - Final Exam Review Spring 2023
- Exam (elaborations) • 5 pages • 2024
-
- $15.49
- + learn more
Architectural Design - Final Exam Review Spring 2023 trimming adding doors involves locating where the door opening will be in the wall and then __________ the wall lines to create the opening hinges insert a door symbol that indicates which side the __________ are on and the direction the door opens 90 New doors are typically shown open __________ degrees in floor plans 45 existing doors are shown open only __________ degrees on floor plans symbols With AutoCAD you can insert entire d...
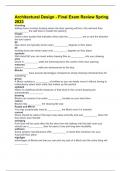
-
Architectural Design - Final Exam Review Spring 2023
- Exam (elaborations) • 5 pages • 2023
-
- $10.49
- + learn more
Architectural Design - Final Exam Review Spring 2023 trimming adding doors involves locating where the door opening will be in the wall and then __________ the wall lines to create the opening hinges insert a door symbol that indicates which side the __________ are on and the direction the door opens 90 New doors are typically shown open __________ degrees in floor plans 45 existing doors are shown open only __________ degrees on floor plans symbols With AutoCAD you can insert entire d...
AutoCAD Written Final Review Exam With Questions And Correct Answers ...
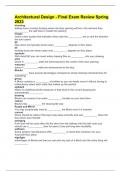
-
Architectural Design - Final Exam Review Spring 2023
- Exam (elaborations) • 5 pages • 2023
-
- $9.49
- + learn more
Architectural Design - Final Exam Review Spring 2023 trimming adding doors involves locating where the door opening will be in the wall and then __________ the wall lines to create the opening hinges insert a door symbol that indicates which side the __________ are on and the direction the door opens 90 New doors are typically shown open __________ degrees in floor plans 45 existing doors are shown open only __________ degrees on floor plans symbols With AutoCAD you can insert entire d...
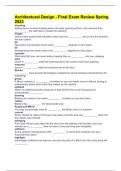
-
Architectural Design - Final Exam Review Spring 2023
- Exam (elaborations) • 5 pages • 2024
-
- $9.49
- + learn more
Architectural Design - Final Exam Review Spring 2023 trimming adding doors involves locating where the door opening will be in the wall and then __________ the wall lines to create the opening hinges insert a door symbol that indicates which side the __________ are on and the direction the door opens 90 New doors are typically shown open __________ degrees in floor plans 45 existing doors are shown open only __________ degrees on floor plans symbols With AutoCAD you can insert entire d...
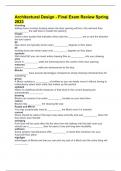
-
Architectural Design - Final Exam Review Spring 2023
- Exam (elaborations) • 5 pages • 2024
-
- $15.49
- + learn more
Architectural Design - Final Exam Review Spring 2023 trimming adding doors involves locating where the door opening will be in the wall and then __________ the wall lines to create the opening hinges insert a door symbol that indicates which side the __________ are on and the direction the door opens 90 New doors are typically shown open __________ degrees in floor plans 45 existing doors are shown open only __________ degrees on floor plans symbols With AutoCAD you can insert entire d...

Do you wonder why so many students wear nice clothes, have money to spare and enjoy tons of free time? Well, they sell on Stuvia! Imagine your study notes being downloaded a dozen times for $15 each. Every. Single. Day. Discover all about earning on Stuvia

