Architectural drafting - Study guides, Class notes & Summaries
Looking for the best study guides, study notes and summaries about Architectural drafting? On this page you'll find 71 study documents about Architectural drafting.
Page 3 out of 71 results
Sort by
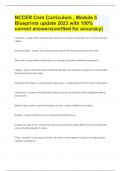
-
NCCER Core Curriculum , Module 5 Blueprints update 2023 with 100% correct answers(verified for accuracy)
- Exam (elaborations) • 9 pages • 2023
-
- $15.49
- + learn more
Civil plans Plans used for work that has to do with construction in or on the earth are called... Structural plans The material to be used for the walls would be found in the... Sheet title What information in a drawing's title block identifies the project? Legend The information needed to identify lines and other symbols on a construction drawing can be found in the... Only part of an object is represented to save space Break lines are used to show that... ...
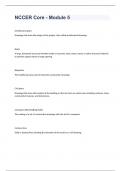
-
NCCER Core - Module 5 questions n answers graded A+
- Exam (elaborations) • 6 pages • 2023
- Available in package deal
-
- $12.99
- + learn more
NCCER Core - Module 5Architectural plans Drawings that show the design of the project. Also called architectural drawings. Beam A large, horizontal structural member made of concrete, steel, stone, wood, or other structural material to provide support above a large opening. Blueprints The traditional name used to describe construction drawings. Civil plans Drawings that show the location of the building on the site from an aerial view, including contours, trees, construction f...

-
ARE 5.0 Practice Management Practice Problems Questions With Complete Solutions.
- Exam (elaborations) • 5 pages • 2023
- Available in package deal
-
- $7.39
- + learn more
The prinicpal of a firm with 20 employees needs to hire additonal staff to cover the workload of a newly awarded project. In order to maximize profitabilit what is the most important issue that the principal should consider in deciding what type of staff to hire. A. Skills needed for new project B Potential billing rate for new hires C Workload of existing staff on current projects D Experience that new hires bring for future projects - A. A person with broad expereince would be valuable ...
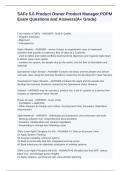
-
SAFe 5.0 Product Owner Product Manager POPM Exam Questions and Answers(A+ Grade)
- Exam (elaborations) • 13 pages • 2024
-
- $11.29
- + learn more
Core Values of SAFe - ANSWER-- Built-in Quality - Program Execution - Alignment - Transparency Value Streams - ANSWER-- series of steps an organization uses to implement Solutions that provide a continuous flow of value to a Customer - used to define and realize portfolio-level business objectives and organize Agile-team to deliver value more rapidly - contains the system, the people who do the works, and the flow of information and materials Operational Value Stream - ANSWER-Contain...
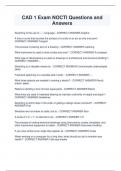
-
CAD 1 Exam NOCTI Questions and Answers
- Exam (elaborations) • 3 pages • 2024
-
- $10.49
- + learn more
CAD 1 Exam NOCTI Questions and Answers Sketching is the use of ----- language - CORRECT ANSWER-Graphic A line or curve that touches the surface of a circle or an arc at only one point - CORRECT ANSWER-Tangent The process of placing text on a drawing - CORRECT ANSWER-Lettering What instrument is used to draw circles and arcs? - CORRECT ANSWER-A compass What type of dimensioning is used on drawings in architectural and structural drafting? - CORRECT ANSWER-... Sketching is a valuable mea...
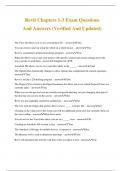
-
Revit Chapters 1-3 Exam Questions And Answers (Verified And Updated)
- Exam (elaborations) • 4 pages • 2024
- Available in package deal
-
- $10.49
- + learn more
Revit Chapters 1-3 Exam Questions And Answers (Verified And Updated) The View tab allows you to save your project file. - answerFalse You can zoom in and out using the wheel on a wheel mouse. - answerTrue Revit is a parametric architectural design program. - answerTrue What file allows you to start your project with specific content and certain settings preset the way you like or need them - answerTemplate file .RTE Autodesk 360 allows you to save your files safely in the _____. - answerc...
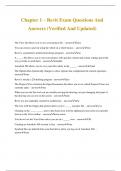
-
Chapter 1 – Revit Exam Questions And Answers (Verified And Updated)
- Exam (elaborations) • 1 pages • 2024
- Available in package deal
-
- $7.99
- + learn more
Chapter 1 – Revit Exam Questions And Answers (Verified And Updated) The View tab allows you to save your project file. - answerfalse You can zoom in and out using the wheel on a wheel mouse. - answertrue Revit is a parametric architectural design program. - answertrue A _____ file allows you to start your project with specific content and certain settings preset the way you like or need them. - answertemplate Autodesk 360 allows you to save your files safely in the _____. - answercloud ...
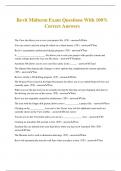
-
Revit Midterm Exam Questions With 100% Correct Answers
- Exam (elaborations) • 10 pages • 2024
- Available in package deal
-
- $12.49
- + learn more
Revit Midterm Exam Questions With 100% Correct Answers The View tab allows you to save your project file. (T/F) - answerFalse You can zoom in and out using the wheel on a wheel mouse. (T/F) - answerTrue Revit is a parametric architectural design program. (T/F) - answerTrue A _______________________ file allows you to start your project with specific content and certain settings preset the way you like them. - answerTemplate Autodesk 360 allows you to save your files safely in the _____. -...
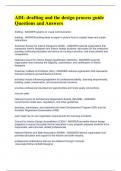
-
ADI- drafting and the design process guide Questions and Answers
- Exam (elaborations) • 4 pages • 2024
- Available in package deal
-
- $10.49
- + learn more
drafting - ANSWER-graphic or visual communication drafting - ANSWER-putting ideas to paper in picture form to explain ideas and create instructions American Society for Interior Designers (ASID) - ANSWER-national organization that represents interior designers and interior design students; advocates for the profession, provides continuing education and advice on running a practice, and hosts awards and competitions National Council for Interior Design Qualification (NCIDQ) - ANSWER-nonp...
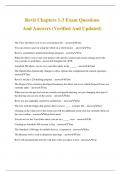
-
Revit Chapters 1-3 Exam Questions And Answers (Verified And Updated)
- Exam (elaborations) • 4 pages • 2024
- Available in package deal
-
- $10.49
- + learn more
Revit Chapters 1-3 Exam Questions And Answers (Verified And Updated) The View tab allows you to save your project file. - answerFalse You can zoom in and out using the wheel on a wheel mouse. - answerTrue Revit is a parametric architectural design program. - answerTrue What file allows you to start your project with specific content and certain settings preset the way you like or need them - answerTemplate file .RTE Autodesk 360 allows you to save your files safely in the _____. - answerc...

Did you know that on average a seller on Stuvia earns $82 per month selling study resources? Hmm, hint, hint. Discover all about earning on Stuvia


