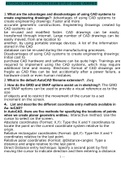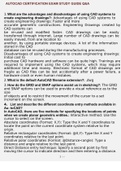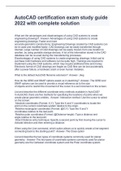Autocad study guide - Study guides, Class notes & Summaries
Looking for the best study guides, study notes and summaries about Autocad study guide? On this page you'll find 25 study documents about Autocad study guide.
Page 3 out of 25 results
Sort by
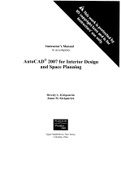
-
AutoCAD® 2007 for Interior Design and Space Planning, Kirkpatrick - Downloadable Solutions Manual (Revised)
- Exam (elaborations) • 18 pages • 2022
-
 tb4u
tb4u
-
- $28.48
- + learn more
Description: Solutions Manual for AutoCAD® 2007 for Interior Design and Space Planning, Kirkpatrick is all you need if you are in need for a manual that solves all the exercises and problems within your textbook. Answers have been verified by highly experienced instructors who teaches courses and author textbooks. If you need a study guide that aids you in your homework, then the solutions manual for AutoCAD® 2007 for Interior Design and Space Planning, Kirkpatrick is the one to go f...
AUTOCAD CERTIFICATION EXAM STUDY GUIDE VERIFIED SOLUTION GRADED A+
AUTOCAD CERTIFICATION EXAM STUDY GUIDE QUESTIONS AND ANSWERS GRADED A+
AutoCAD certification exam study guide 2022 with complete solution
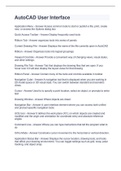
-
AutoCAD User Interface(study guide)2022 with complete solutions
- Exam (elaborations) • 2 pages • 2022
-
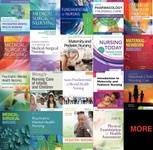 EvaTee
EvaTee
-
- $8.99
- + learn more
Application Menu DEFINITION Access common tools to start or publish a file, print, create new, or access the Options dialog box LOCATION Application Menu TERM Quick Access Toolbar DEFINITION Display frequently used tools LOCATION Quick Access Toolbar 00:06 01:22 TERM Ribbon Tab DEFINITION organizes tools into series of panels LOCATION Ribbon Tab TERM Current Drawing File DEFINITION Displays the name of the file currently open in AutoCAD LOCATION Curren...

$6.50 for your textbook summary multiplied by 100 fellow students... Do the math: that's a lot of money! Don't be a thief of your own wallet and start uploading yours now. Discover all about earning on Stuvia

