Computer aided drafting - Study guides, Class notes & Summaries
Looking for the best study guides, study notes and summaries about Computer aided drafting? On this page you'll find 109 study documents about Computer aided drafting.
Page 3 out of 109 results
Sort by
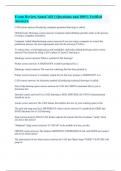
-
Exam Review-AutoCAD || Questions and 100% Verified Answers.
- Exam (elaborations) • 3 pages • 2024
- Available in package deal
-
- $10.04
- + learn more
CAD correct answers Producing computer-generated drawings is called: 2D Electronic Drawings correct answers Computer-aided drafting typically refers to the process of using a computer to produce: Computer Aided Manufacturing correct answers If you are using a computer to control the production process, the most appropriate term for the acronym CAM is: To reduce time, overall appearance and readability, and make editing drawings easier correct answers The reason for using CAD in place of...
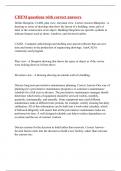
-
CHFM questions with correct answers
- Exam (elaborations) • 14 pages • 2023
- Available in package deal
-
- $14.49
- + learn more
Define blueprint, CADD, plan view, elevation view. Correct Answer-Blueprint - A drawing or series of drawings that show the layout of a building, room, plot of land, or the construction of an object. Building blueprints use specific symbols to indicate features such as doors, windows, and electrical outlets. CADD - Computer-aided design and drafting uses special software that can save time and money in the production of engineering drawings. AutoCAD is commonly used program. Plan view - ...
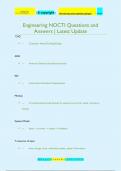
-
Engineering NOCTI Questions and Answers | Latest Update
- Exam (elaborations) • 17 pages • 2024
- Available in package deal
-
- $10.49
- + learn more
CAD -:- Computer Aided Drafting/Design ANSI -:- American National Standards Institute ISO -:- International Standards Organization Mockup -:- A nonfunctional model devised to expose its parts for study, training or testing. Systems Model -:- Input -> process -> output -> feedback 7 resources of input -:- time, energy, tools, materials, people, capital, information 2 | P a g e | G r a d e A + | 2 0 2 4 / 2 0 2 5 2 0 2 4 /2025 | © copyright | This work may not be cop...
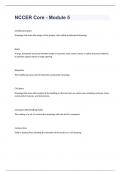
-
NCCER Core - Module 5 Final Exam Questions 2024.
- Exam (elaborations) • 6 pages • 2024
- Available in package deal
-
- $10.49
- + learn more
NCCER Core - Module 5 Final Exam Questions 2024. Architectural plans Drawings that show the design of the project. Also called architectural drawings. Beam A large, horizontal structural member made of concrete, steel, stone, wood, or other structural material to provide support above a large opening. Blueprints The traditional name used to describe construction drawings. Civil plans Drawings that show the location of the building on the site from an aerial view, including co...
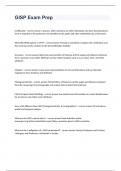
-
GISP Exam Prep Correctly Solved 2024.
- Exam (elaborations) • 70 pages • 2024
- Available in package deal
-
- $10.99
- + learn more
GISP Exam Prep Correctly Solved 2024. Certification - correct answer a process, often voluntary, by which individuals who have demonstrated a level of expertise in the profession are identified to the public and other stakeholders by a third party What did URISA explore in 1999? - correct answer Formed a committee to explore GIS certification and this work lead to the creation to the GIS Certification Institute Surveyors - correct answer determine exact position of features and the angles...
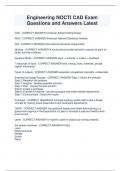
-
Engineering NOCTI CAD Exam Questions and Answers Latest
- Exam (elaborations) • 7 pages • 2024
-
- $12.99
- + learn more
Engineering NOCTI CAD Exam Questions and Answers Latest CAD - CORRECT ANSWER-Computer Aided Drafting/Design ANSI - CORRECT ANSWER-American National Standards Institute ISO - CORRECT ANSWER-International Standards Organization Mockup - CORRECT ANSWER-A nonfunctional model devised to expose its parts for study, training or testing. Systems Model - CORRECT ANSWER-Input -> process -> output -> feedback 7 resources of input - CORRECT ANSWER-time, energy, tools, materials, people, ...
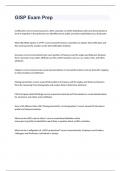
-
GISP Exam Prep 2023 with 100% correct answers
- Exam (elaborations) • 70 pages • 2023
- Available in package deal
-
- $15.49
- + learn more
Certification a process, often voluntary, by which individuals who have demonstrated a level of expertise in the profession are identified to the public and other stakeholders by a third party What did URISA explore in 1999? Formed a committee to explore GIS certification and this work lead to the creation to the GIS Certification Institute Surveyors determine exact position of features and the angles and distances between them. Surveyors may collect attributes as they collect l...
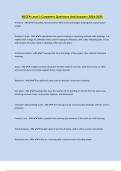
-
NCCER Level 1 Carpentry Questions And Answers 2024-2025
- Exam (elaborations) • 4 pages • 2024
- Available in package deal
-
- $10.49
- + learn more
NCCER Level 1 Carpentry Questions And Answers Architect - ANS-A qualified, licensed person who crates and designs drawings for a construction project. Architect's Scale - ANS-A specialized ruler used in making or measuring reduced scale drawings. It is marked with a range of calibrated ratios used for laying out distances, with scales indicating feet, inches, and fractions of inches. Used on drawings other than site plans. Architectural Plans - ANS-Drawings that show the design of the...
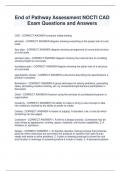
-
End of Pathway Assessment NOCTI CAD Exam Questions and Answers
- Exam (elaborations) • 13 pages • 2024
-
- $14.99
- + learn more
End of Pathway Assessment NOCTI CAD Exam Questions and Answers CAD - CORRECT ANSWER-computer aided drafting plot plan - CORRECT ANSWER-diagram showing everything at the project site at a set scale floor plan - CORRECT ANSWER-diagram showing arrangement of rooms and furniture at a set scale elevation plan - CORRECT ANSWER-diagram showing the external face of a building showing height at a set scale foundation plan - CORRECT ANSWER-diagram showing the plane view of a structure at a ...
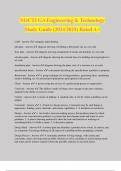
-
NOCTI GA Engineering & Technology Study Guide (2024/2025) Rated A+
- Exam (elaborations) • 13 pages • 2024
- Available in package deal
-
- $12.49
- + learn more
NOCTI GA Engineering & Technology Study Guide (2024/2025) Rated A+ CAD - Answer ️️ -computer aided drafting plot plan - Answer ️️ -diagram showing everything at the project site at a set scale floor plan - Answer ️️ -diagram showing arrangement of rooms and furniture at a set scale elevation plan - Answer ️️ -diagram showing the external face of a building showing height at a set scale foundation plan - Answer ️️ -diagram showing the plane view of a structure at a set ...

$6.50 for your textbook summary multiplied by 100 fellow students... Do the math: that's a lot of money! Don't be a thief of your own wallet and start uploading yours now. Discover all about earning on Stuvia


