Architectural drawings Study guides, Class notes & Summaries
Looking for the best study guides, study notes and summaries about Architectural drawings? On this page you'll find 272 study documents about Architectural drawings.
Page 4 out of 272 results
Sort by
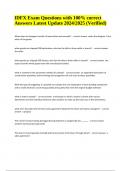
-
NCIDQ IDFX Practice Exam Questions with 100% correct Answers Latest Update 2024/2025 (Verified)
- Exam (elaborations) • 36 pages • 2024
-
- $13.99
- + learn more
NCIDQ IDFX Practice Exam Questions with 100% correct Answers Latest Update 2024/2025 (Verified) When does the designer transfer all warranties and manuals? - correct answer when the designer is the seller of the goods when goods are shipped FOB destination, who has the title to them while in transit? - correct answer the seller when goods are shipped FOB factory, who has the title to them while in transit? - correct answer the buyer (transfer when goods leave the manufacturer/seller) what ...
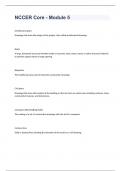
-
NCCER Core - Module 5 questions n answers graded A+
- Exam (elaborations) • 6 pages • 2023
- Available in package deal
-
- $12.99
- + learn more
NCCER Core - Module 5Architectural plans Drawings that show the design of the project. Also called architectural drawings. Beam A large, horizontal structural member made of concrete, steel, stone, wood, or other structural material to provide support above a large opening. Blueprints The traditional name used to describe construction drawings. Civil plans Drawings that show the location of the building on the site from an aerial view, including contours, trees, construction f...
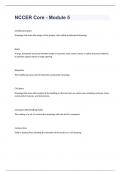
-
NCCER Core - Module 5 Final Exam Questions 2024.
- Exam (elaborations) • 6 pages • 2024
- Available in package deal
-
- $10.49
- + learn more
NCCER Core - Module 5 Final Exam Questions 2024. Architectural plans Drawings that show the design of the project. Also called architectural drawings. Beam A large, horizontal structural member made of concrete, steel, stone, wood, or other structural material to provide support above a large opening. Blueprints The traditional name used to describe construction drawings. Civil plans Drawings that show the location of the building on the site from an aerial view, including co...
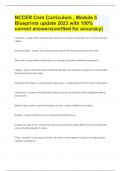
-
NCCER Core Curriculum , Module 5 Blueprints update 2023 with 100% correct answers(verified for accuracy)
- Exam (elaborations) • 9 pages • 2023
-
- $15.49
- + learn more
Civil plans Plans used for work that has to do with construction in or on the earth are called... Structural plans The material to be used for the walls would be found in the... Sheet title What information in a drawing's title block identifies the project? Legend The information needed to identify lines and other symbols on a construction drawing can be found in the... Only part of an object is represented to save space Break lines are used to show that... ...
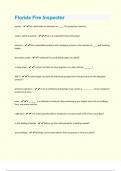
-
Florida Fire Inspector | 517 Questions With 100% Correct Answers.
- Exam (elaborations) • 44 pages • 2023
- Available in package deal
-
- $14.99
- + learn more
passive - Fire rated walls are examples of _____ fire protection features. used to clarify assembly - What is an exploded Pictorial Drawing? pressure - One unavoidable problem with standpipe systems is the variation of ____ with building height. descriptive codes - Traditional fire and building codes are called? a steep slope - Contour line that are close together on a plan indicate _______? 300 ft - At what height can water be effectively pumped from the ground level with adequate pressu...
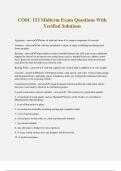
-
COSC 153 Midterm Exam Questions With Verified Solutions
- Exam (elaborations) • 19 pages • 2024
-
- $12.49
- + learn more
COSC 153 Midterm Exam Questions With Verified Solutions Aggregate - answerMixture of sand and stone & is a major component of concrete Architect - answerOne who has completed a course of study in building and design and draws up plans Backing - answerFrame lumber or metal installed between the wall studs to give additional support for drywall or an interior trim related item (such as handrail brackets, cabinets, towel bars). Items are screwed and mounted into solid wood or metal rather th...
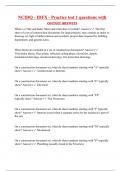
-
NCIDQ - IDFX - Practice test 1 questions with correct answers
- Exam (elaborations) • 8 pages • 2023
- Available in package deal
-
- $13.99
- + learn more
What is a Title and Index Sheet and what does it include? Answer The first sheet of a set of construction documents for large projects; may contain an index to drawing set, light of abbreviations and symbols, project data required by building department, and general notes. What sheets are included in a set of construction documents? Answer Title/index sheets, floor plans, reflected ceiling plans, elevations, details, mechanical drawings, electrical drawings, fire protection drawings On a c...
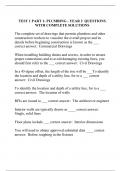
-
TEST 1 PART 1- PLUMBING - YEAR 2 QUESTIONS WITH COMPLETE SOLUTIONS
- Exam (elaborations) • 4 pages • 2023
- Available in package deal
-
- $9.99
- + learn more
The complete set of drawings that permits plumbers and other construction workers to visualize the overall project and its details before beginning construction is known as the ___ correct answer: Commercial Drawings When installing building drains and sewers, in order to ensure proper connections and to avoid damaging existing lines, you should first refer to the ___ correct answer: Civil Drawings In a 45-dgree offset, the length of the rise will be ___To identify the location and depth...

-
Test Bank For Construction Jobsite Management 4e William R Mincks Hal Johnston
- Exam (elaborations) • 98 pages • 2023
-
- $31.91
- + learn more
Name: Class: Date: Chapter 3: Use of Construction Documents on the Jobsite 1. The design for construction projects is typically developed by the contractor and the architect. a. True b. False 2. Codes and regulations are not formally included as construction documents. a. True b. False 3. The General Requirements section specifies the products, equipment, and systems that are intended to be installed during the project. a. True b. False 4. Addenda are bulletins of additional information ...
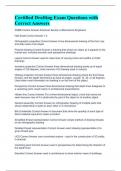
-
Certified Drafting Exam Questions with Correct Answers
- Exam (elaborations) • 12 pages • 2024
-
- $12.99
- + learn more
ASME Correct Answer American Society of Mechanical Engineers Half Scale Correct Answer 1:2 Orthographic projection Correct Answer A two dimensional drawing of the front, top, and side views of an object Pictorial drawing Correct Answer a drawing that shows an object as it appears to the human eye, includes isometric and perspective drawings Layers Correct Answer used to make lines of varying colors and widths on CAD drawings Isometric projection Correct Answer three dimensional dr...

$6.50 for your textbook summary multiplied by 100 fellow students... Do the math: that's a lot of money! Don't be a thief of your own wallet and start uploading yours now. Discover all about earning on Stuvia


