Architectural views - Study guides, Class notes & Summaries
Looking for the best study guides, study notes and summaries about Architectural views? On this page you'll find 173 study documents about Architectural views.
Page 4 out of 173 results
Sort by
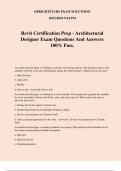
-
Revit Certification Prep - Architectural Designer Exam Questions And Answers 100% Pass.
- Exam (elaborations) • 28 pages • 2024
-
- $12.49
- + learn more
Revit Certification Prep - Architectural Designer Exam Questions And Answers 100% Pass. An architectural designer is working on a project with design options. The designer needs to edit multiple walls but is not sure which design option the walls belong to. Which tool can be used? a. Make Primary b. Add to Set c. Modify d. Pick to edit - answerd. Pick to edit An architectural designer is working on a room schedule. The designer has grouped the schedule by Level and added a Footer with ...
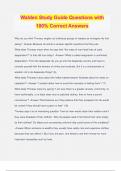
-
Walden Study Guide Questions with 100% Correct Answers
- Exam (elaborations) • 13 pages • 2024
-
- $12.49
- + learn more
Walden Study Guide Questions with 100% Correct Answers Why do you think Thoreau singles out individual groups of readers as he begins his first essay? -Answer-Because he wants to answer specific questions that they ask. What does Thoreau mean when he says that "the mass of men lead lives of quiet desperation?" Is that still true today? -Answer-"What is called resignation is confirmed desperation. From the desperate city you go into the desperate country and have to console yourself wit...
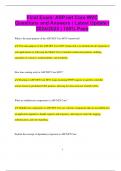
-
Final Exam: ASP.net Core MVC Questions and Answers | Latest Update | 2024/2025 | 100% Pass
- Exam (elaborations) • 13 pages • 2024
-
- $9.73
- + learn more
Final Exam: ASP.net Core MVC Questions and Answers | Latest Update | 2024/2025 | 100% Pass What is the main purpose of the ASP.NET Core MVC framework? The main purpose of the ASP.NET Core MVC framework is to facilitate the development of web applications by following the Model-View-Controller architectural pattern, enabling separation of concerns, maintainability, and testability. How does routing work in ASP.NET Core MVC? Routing in ASP.NET Core MVC maps incoming HTTP requests...
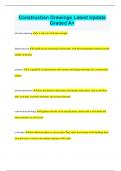
-
Construction Drawings Latest Update Graded A+
- Exam (elaborations) • 6 pages • 2023
- Available in package deal
-
- $9.99
- + learn more
Construction Drawings Latest Update Graded A+ elevation drawing is a side view that shows height dimension line usually has an arrowhead at both ends, with the measurement written near the middle of the line architect is a qualified, licensed person who creates and designs drawings for a construction project architectural plans show the design of the project and include many parts, such as the floor plan, roof plan, elevation drawings, and section drawings construction drawings together with...
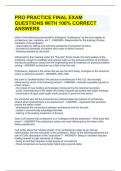
-
PRO PRACTICE FINAL EXAM QUESTIONS WITH 100% CORRECT ANSWERS
- Exam (elaborations) • 20 pages • 2024
- Available in package deal
-
- $16.49
- + learn more
which of the following characteristics distinguish "professions" as the term applies to architecture, law, medicine, etc.? - ANSWER-- Responsible for the training of future members of the profession - responsible for setting and enforcing standards of competent practice - bounded by standards of practice and codes of ethical conduct - licensing required by the public Influenced by their training under the "fine arts" Ecole model, the early leaders of the profession sought to establish ...
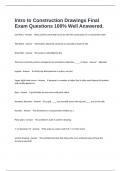
-
Intro to Construction Drawings Final Exam Questions 100% Well Answered.
- Exam (elaborations) • 2 pages • 2024
- Available in package deal
-
- $8.99
- + learn more
Civil Plans - Answer Plans used for work that has to do with the construction in or around the earth Title Block - Answer Information about the structure or assembly is found in the Sheet title - Answer The project is identified by the The lines commonly used on a blueprint are sometimes called the _____ of Lines. - Answer Alphabet Legend - Answer To clarify any discrepancies in a plan, use a(n) Upper right hand corner - Answer A keynote is a number or letter tha...
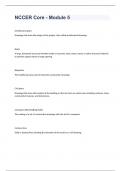
-
NCCER Core - Module 5 questions n answers graded A+
- Exam (elaborations) • 6 pages • 2023
- Available in package deal
-
- $12.99
- + learn more
NCCER Core - Module 5Architectural plans Drawings that show the design of the project. Also called architectural drawings. Beam A large, horizontal structural member made of concrete, steel, stone, wood, or other structural material to provide support above a large opening. Blueprints The traditional name used to describe construction drawings. Civil plans Drawings that show the location of the building on the site from an aerial view, including contours, trees, construction f...
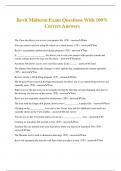
-
Revit Midterm Exam Questions With 100% Correct Answers
- Exam (elaborations) • 10 pages • 2024
- Available in package deal
-
- $12.49
- + learn more
Revit Midterm Exam Questions With 100% Correct Answers The View tab allows you to save your project file. (T/F) - answerFalse You can zoom in and out using the wheel on a wheel mouse. (T/F) - answerTrue Revit is a parametric architectural design program. (T/F) - answerTrue A _______________________ file allows you to start your project with specific content and certain settings preset the way you like them. - answerTemplate Autodesk 360 allows you to save your files safely in the _____. -...
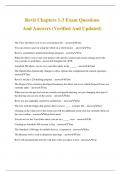
-
Revit Chapters 1-3 Exam Questions And Answers (Verified And Updated)
- Exam (elaborations) • 4 pages • 2024
- Available in package deal
-
- $10.49
- + learn more
Revit Chapters 1-3 Exam Questions And Answers (Verified And Updated) The View tab allows you to save your project file. - answerFalse You can zoom in and out using the wheel on a wheel mouse. - answerTrue Revit is a parametric architectural design program. - answerTrue What file allows you to start your project with specific content and certain settings preset the way you like or need them - answerTemplate file .RTE Autodesk 360 allows you to save your files safely in the _____. - answerc...
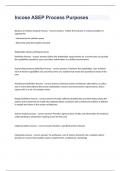
-
Incose ASEP Process Purposes correctly answered graded A+ 2024/2025
- Exam (elaborations) • 4 pages • 2024
- Available in package deal
-
- $9.99
- + learn more
Incose ASEP Process PurposesBusiness or Mission Analysis Process - correct answers - Define the business or mission problem or opportunity - characterize the solution space - Determine potential solution class(es) Stakeholder Needs and Requirements Definition Process - correct answers Define the stakeholder requirements for a system that can provide the capabilities needed by users and other stakeholders in a defined environment System Requirements Definition Process - correct answers T...

How did he do that? By selling his study resources on Stuvia. Try it yourself! Discover all about earning on Stuvia


