Floor plan view - Study guides, Class notes & Summaries
Looking for the best study guides, study notes and summaries about Floor plan view? On this page you'll find 2435 study documents about Floor plan view.
Page 4 out of 2.435 results
Sort by
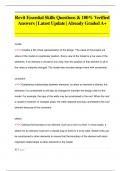
-
Revit Essential Skills Questions & 100% Verified Answers | Latest Update | Already Graded A+
- Exam (elaborations) • 14 pages • 2024
- Available in package deal
-
- $10.29
- + learn more
model : Creates a 3D virtual representation of the design. The views of the project are slices of the model at a particular position. Every view of the model is a live view of the elements. If an element is moved in one view, then the position of that element in all of the views is instantly changed. The model also encodes design intent with constraints. constraint : Establishes relationships between elements, so when an element is altered, the elements it is constrained to will also ...
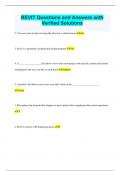
-
REVIT Questions and Answers with Verified Solutions
- Exam (elaborations) • 17 pages • 2024
- Available in package deal
-
- $9.99
- + learn more
REVIT Questions and Answers with Verified Solutions 2. You can zoom in and out using the wheel on a wheel mouse true 3. Revit is a parametric architectural design program true 4. A __________________file allows you to start your project with specific content and certain setting preset the way you like or need them template 5. Autodesk 360 allows you to save your files safely in the ______________________. cloud 1. The options bar dynamically changes to show options that compl...
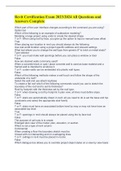
-
Revit Certification Exam 2023/2024 All Questions and Answers Complete
- Exam (elaborations) • 3 pages • 2023
-
- $9.99
- 2x sold
- + learn more
Revit Certification Exam 2023/2024 All Questions and Answers Complete Which part of the user interface changes according to the command you are using? Option bar Which of the following is an example of subtractive modeling? Modeling a large project using voids to create the desired shape T or F: When using roof by face, you give up the option to input a manual base offset True When placing sun location in revit you should always do the following Use real world location using a project ...
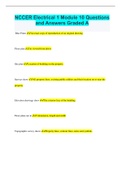
-
NCCER Electrical 1 Module 10 Questions and Answers Graded A
- Exam (elaborations) • 6 pages • 2023
- Available in package deal
-
- $9.99
- 1x sold
- + learn more
NCCER Electrical 1 Module 10 Questions and Answers Graded A Blue Prints An exact copy of reproduction of an original drawing Floor plan As viewed from above Site plan Location of building on the property Surveys show All property lines, existing public utilities and their location on or near the property Elevation drawings show The exterior face of the building Floor plans are in 2 dimension, length and width Topographic survey shows Property lines, contour lines, notes and symbols Sectio...
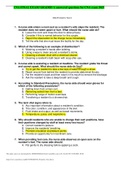
-
CNA FINAL EXAM/ GRADED A answered questions for CNA exam 2023/Certified Nursing Assistant / (CNA) Exam
- Exam (elaborations) • 8 pages • 2023
- Available in package deal
-
- $11.49
- 4x sold
- + learn more
CNA FINAL EXAM/ GRADED A answered questions for CNA exam 2023 CNA Prometric Test 2 1. A nurse aide enters a room just as a resident’s wife slaps the resident. The resident does not seem up set or hurt. What should the nurse aide do? A. Leave the room and close the door to allow privacy. B. Consider if this is normal behavior for this couple. C. Report the observation to the charge nurse immediately D. Tell the wife that she must leave the facility for the day. 2. Which of the following is an e...
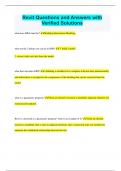
-
Revit Questions and Answers with Verified Solutions
- Exam (elaborations) • 18 pages • 2024
- Available in package deal
-
- $9.99
- + learn more
Revit Questions and Answers with Verified Solutions what does BIM stand for? Building Information Modeling what are the 2 things you can do in BIM? 1. build a model 2. extract (take out) info from the model what best describes BIM? a building is modeled on a computer software three dimensionally and information is assigned to the components of the building that can be extracted from the model what is a parametric program? when an element's location is modified, adjacent elemen...
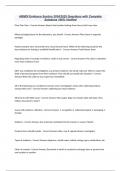
-
ABMDI Evidence Section 2024/2025 Questions with Complete Solutions 100% Verified
- Exam (elaborations) • 5 pages • 2024
- Available in package deal
-
- $8.99
- + learn more
ABMDI Evidence Section 2024/2025 Questions with Complete Solutions 100% Verified Floor Plan View - Correct Answers Depicts the location looking down from a bird's eye view When packaging items for the laboratory, you should - Correct Answers Place items in seperate packages Partial cremains were recovered from a local funeral home. Which of the following would be the best evidence for testing to establish identification? - Correct Answers Partial femur bone Regarding chain of custody ...

-
Test Bank For Introductory Medical-Surgical Nursing 12th Edition by Barbara Kuhn Timby, Nancy E. Smith||ISBN NO:10,9781496351333||ISBN NO:13,978-1496351333||All Chapters||Complete Guide A+
- Exam (elaborations) • 1011 pages • 2023
-
- $17.99
- 1x sold
- + learn more
INTRODUCTORY MEDICAL SURGICAL NURSING 12TH EDITION TIMBY SMITH TEST BANK [Author name] [COMPANY NAME] [Company address] INTRODUCTORY MEDICAL SURGICAL NURSING 12TH EDITION TIMBY SMITH TEST BANK 1. CHAPTER 1 Managed care organizations are insurers that carefully plan and closely supervise the distribution of healthcare services. What is one of the goals of managed care? A) Preventing illness through screening and promotion of health activities B) Improving training of healthcare professionals C) E...
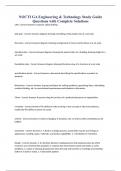
-
NOCTI GA Engineering & Technology Study Guide Questions with Complete Solutions
- Exam (elaborations) • 16 pages • 2024
- Available in package deal
-
- $10.99
- + learn more
NOCTI GA Engineering & Technology Study Guide Questions with Complete Solutions CAD - Correct Answers computer aided drafting plot plan - Correct Answers diagram showing everything at the project site at a set scale floor plan - Correct Answers diagram showing arrangement of rooms and furniture at a set scale elevation plan - Correct Answers diagram showing the external face of a building showing height at a set scale foundation plan - Correct Answers diagram showing the plane view ...
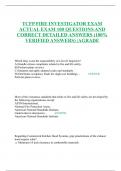
-
TCFP FIRE INVESTIGATOR EXAM ACTUAL EXAM 100 QUESTIONS AND CORRECT DETAILED ANSWERS (100% VERIFIED ANSWERS) |AGRADE
- Exam (elaborations) • 29 pages • 2023
- Available in package deal
-
- $11.49
- + learn more
TCFP FIRE INVESTIGATOR EXAM ACTUAL EXAM 100 QUESTIONS AND CORRECT DETAILED ANSWERS (100% VERIFIED ANSWERS) |AGRADE Which duty is not the responsibility of a level I Inspector? A) Handle citizen complaints related to fire and life safety. B) Perform plans reviews. C) Interpret and apply adopted codes and standards. D) Determine occupancy loads for single-use buildings. - ANSWER Perform plans reviews. ...

How did he do that? By selling his study resources on Stuvia. Try it yourself! Discover all about earning on Stuvia


