Autocad advantages - Study guides, Class notes & Summaries
Looking for the best study guides, study notes and summaries about Autocad advantages? On this page you'll find 16 study documents about Autocad advantages.
All 16 results
Sort by
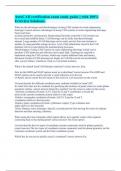
-
AutoCAD certification exam study guide || with 100% Errorless Solutions.
- Exam (elaborations) • 12 pages • 2024
- Available in package deal
-
- $10.99
- + learn more
What are the advantages and disadvantages of using CAD systems to create engineering drawings? correct answers Advantages of using CAD systems to create engineering drawings: Faster and more accurate geometric constructions. Engineering Drawings created by CAD systems can be re-used and modified faster. CAD drawings can be easily transferred through internet. Large number of CAD drawings can be easily moved, from one location to another, by using portable storage devices. A lot of the inform...
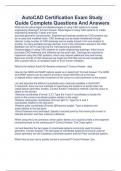
-
AutoCAD Certification Exam Study Guide Complete Questions And Answers
- Exam (elaborations) • 13 pages • 2023
- Available in package deal
-
- $12.49
- + learn more
AutoCAD Certification Exam Study Guide Complete Questions And Answers What are the advantages and disadvantages of using CAD systems to create engineering drawings? Correct Answer: Advantages of using CAD systems to create engineering drawings: Faster and more accurate geometric constructions. Engineering Drawings created by CAD systems can be re-used and modified faster. CAD drawings can be easily transferred through internet. Large number of CAD drawings can be easily moved, from one locat...
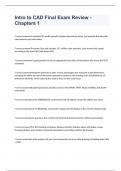
-
Intro to CAD Final Exam Review - Chapters 1 with 100% correct answers
- Exam (elaborations) • 21 pages • 2023
- Available in package deal
-
- $13.49
- + learn more
F correct answersA complete 3D model typically includes dimensions, notes, and symbols that describe view features and information. F correct answersThe Index Color tab includes 16.7 million color swatches, each numerically coded according to the AutoCAD Color Index (ACI). T correct answersIt is good practice to set the appropriate text style current before you access the TEXT command. T correct answersAnnotative dimensions offer several advantages over manually scaled dimensions, inclu...
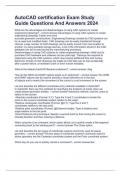
-
AutoCAD certification Exam Study Guide Questions And Answers 2024
- Exam (elaborations) • 13 pages • 2024
-
- $10.49
- + learn more
AutoCAD certification Exam Study Guide Questions And Answers 2024What are the advantages and disadvantages of using CAD systems to create engineering drawings? - correct answer-Advantages of using CAD systems to create engineering drawings: Faster and more accurate geometric constructions. Engineering Drawings created by CAD systems can be re-used and modified faster. CAD drawings can be easily transferred through internet. Large number of CAD drawings can be easily moved, from one location t...
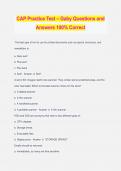
-
CAP Practice Test – Gaby Questions and Answers 100% Correct
- Exam (elaborations) • 88 pages • 2024
- Available in package deal
-
- $14.49
- + learn more
CAP Practice Test – Gaby Questions and Answers 100% Correct The best type of font to use for printed documents such as reports, brochures, and newsletters is: a. Sans serif b. Plus serif c. Plus sans d. Serif - Answer- d. Serif A set of film images need to be scanned. They contain some scratched areas, and the color has faded. Which is the best scanner choice for this work? a. A flatbed scanner b. A film scanner c. A handheld scanner d. A portable scanner - Answer- b. A film scann...
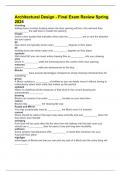
-
Architectural Design - Final Exam Review Spring 2024
- Exam (elaborations) • 5 pages • 2024
-
- $9.49
- + learn more
Architectural Design - Final Exam Review Spring 2024 trimming adding doors involves locating where the door opening will be in the wall and then __________ the wall lines to create the opening hinges insert a door symbol that indicates which side the __________ are on and the direction the door opens 90 New doors are typically shown open __________ degrees in floor plans 45 existing doors are shown open only __________ degrees on floor plans symbols With AutoCAD you can insert entire d...
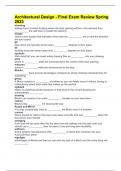
-
Architectural Design - Final Exam Review Spring 2023
- Exam (elaborations) • 5 pages • 2024
-
- $15.49
- + learn more
Architectural Design - Final Exam Review Spring 2023 trimming adding doors involves locating where the door opening will be in the wall and then __________ the wall lines to create the opening hinges insert a door symbol that indicates which side the __________ are on and the direction the door opens 90 New doors are typically shown open __________ degrees in floor plans 45 existing doors are shown open only __________ degrees on floor plans symbols With AutoCAD you can insert entire d...
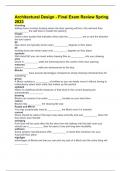
-
Architectural Design - Final Exam Review Spring 2023
- Exam (elaborations) • 5 pages • 2023
-
- $10.49
- + learn more
Architectural Design - Final Exam Review Spring 2023 trimming adding doors involves locating where the door opening will be in the wall and then __________ the wall lines to create the opening hinges insert a door symbol that indicates which side the __________ are on and the direction the door opens 90 New doors are typically shown open __________ degrees in floor plans 45 existing doors are shown open only __________ degrees on floor plans symbols With AutoCAD you can insert entire d...
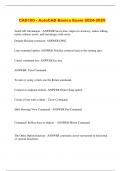
-
CAD100 - AutoCAD Basics Exam 2024-2025
- Exam (elaborations) • 3 pages • 2024
- Available in package deal
-
- $9.59
- + learn more
CAD100 - AutoCAD Basics Exam ...
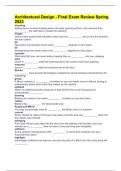
-
Architectural Design - Final Exam Review Spring 2023
- Exam (elaborations) • 5 pages • 2024
-
- $9.49
- + learn more
Architectural Design - Final Exam Review Spring 2023 trimming adding doors involves locating where the door opening will be in the wall and then __________ the wall lines to create the opening hinges insert a door symbol that indicates which side the __________ are on and the direction the door opens 90 New doors are typically shown open __________ degrees in floor plans 45 existing doors are shown open only __________ degrees on floor plans symbols With AutoCAD you can insert entire d...

Study stress? For sellers on Stuvia, these are actually golden times. KA-CHING! Earn from your study resources too and start uploading now. Discover all about earning on Stuvia


