Autocad for design - Study guides, Class notes & Summaries
Looking for the best study guides, study notes and summaries about Autocad for design? On this page you'll find 46 study documents about Autocad for design.
All 46 results
Sort by
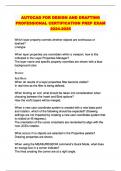
-
AUTOCAD FOR DESIGN AND DRAFTING PROFESSIONAL CERTIFICATION PREP EXAM 2024-2025
- Exam (elaborations) • 18 pages • 2024
- Available in package deal
-
- $11.49
- + learn more
AUTOCAD FOR DESIGN AND DRAFTING PROFESSIONAL CERTIFICATION PREP EXAM ...
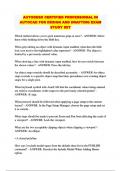
-
AUTODESK CERTIFIED PROFESSIONAL IN AUTOCAD FOR DESIGN AND DRAFTING EXAM STUDY SET
- Exam (elaborations) • 17 pages • 2024
- Available in package deal
-
- $12.49
- + learn more
AUTODESK CERTIFIED PROFESSIONAL IN AUTOCAD FOR DESIGN AND DRAFTING EXAM STUDY SET...

-
Introduction to AutoCAD Chapter 1 Review Questions with Verified Solutions
- Exam (elaborations) • 12 pages • 2024
-
- $9.99
- + learn more
Introduction to AutoCAD Chapter 1 Review Questions with Verified Solutions What is AutoCAD, and what are its primary functions? AutoCAD is a computer-aided design (CAD) software used for creating precise 2D and 3D drawings. Its primary functions include drafting, designing, and modeling, enabling users to produce detailed technical drawings and blueprints. What are some common uses of AutoCAD in various industries? AutoCAD is commonly used in architecture for designing building p...
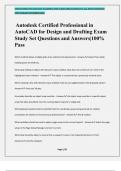
-
Autodesk Certified Professional in AutoCAD for Design and Drafting Exam Study Set Questions and Answers|100% Pass
- Exam (elaborations) • 16 pages • 2024
- Available in package deal
-
- $9.99
- + learn more
Autodesk Certified Professional in AutoCAD for Design and Drafting Exam Study Set Questions and Answers|100% Pass Which method allows multiple grips to be selected simultaneously? - Answer-Select them while holding down the Shift key. When grip editing an object with dynamic input enabled, what does the small lock icon next to the highlighted value indicate? - Answer-The object is constrained by a previously entered value. When drawing a line with dynamic input enabled, how do you toggle...

-
AutoCAD Written Final Review; Questions & Answers 100% Pass
- Exam (elaborations) • 19 pages • 2024
- Available in package deal
-
- $12.49
- + learn more
AutoCAD Written Final Review; Questions & Answers 100% Pass The Modify panel allows you to save your drawing final. (t/f) CORRECT ANSWER-F You can zoom in and out using the wheel on a wheel mouse. (t/f) CORRECT ANSWER-T AutoCAD is made specifically for architectural design. (t/f) CORRECT ANSWER-F A ________ file allows you to start your drawing with certain settings preset the way you like or need them. CORRECT ANSWER-template
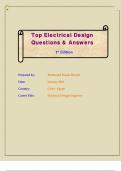
-
Top Electrical Design Questions & Answers
- Exam (elaborations) • 174 pages • 2024
-
- $21.99
- + learn more
Have you previously done design for electrical work? o Yes o No If yes, the following two items must be answer a- What facilities or buildings you designed? o Commercial o Residential o Industrial o Medical/Health Care o Educational/Schools o Hotels o Power Plant/Stations o Sports o Exterior Site Work o Others: Please specify: b- What Standards or Norm you used in your design? o French o American o British o IEC o Others: Please sp...
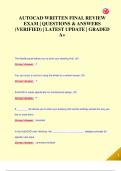
-
AUTOCAD WRITTEN FINAL REVIEW EXAM | QUESTIONS & ANSWERS (VERIFIED) | LATEST UPDATE | GRADED A+
- Exam (elaborations) • 23 pages • 2024
-
- $13.39
- + learn more
The Modify panel allows you to save your drawing final. (t/f) Correct Answer: F You can zoom in and out using the wheel on a wheel mouse. (t/f) Correct Answer: T AutoCAD is made specifically for architectural design. (t/f) Correct Answer: F A ________ file allows you to start your drawing with certain settings preset the way you like or need them. Correct Answer: template In the AutoCAD user interface, the ___________ ____________ displays prompts for specific user input. Correct An...

-
AutoCAD Concepts 1 Questions and Answers 100% Pass
- Exam (elaborations) • 10 pages • 2024
- Available in package deal
-
- $9.99
- + learn more
AutoCAD Concepts 1 Questions and Answers 100% Pass What is the significance of using layers in AutoCAD, and how should they be managed effectively? Layers in AutoCAD help organize different elements of a drawing, making it easier to manage and edit complex designs. To manage layers effectively, create separate layers for different types of objects (e.g., walls, dimensions, text) and assign distinct colors, line types, and line weights to each. Use the LAYER PROPERTIES MANAGER to contr...
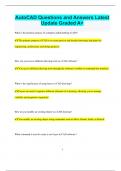
-
AutoCAD Questions and Answers Latest Update Graded A+
- Exam (elaborations) • 28 pages • 2024
- Available in package deal
-
- $9.99
- + learn more
AutoCAD Questions and Answers Latest Update Graded A+ What is the primary purpose of computer-aided drafting (CAD)? The primary purpose of CAD is to create precise and detailed drawings and plans for engineering, architecture, and design projects. How can you access different drawing tools in a CAD software? You access different drawing tools through the software's toolbar or command line interface. What is the significance of using layers in CAD drawings? Layers are used to org...
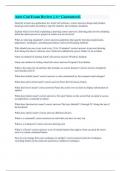
-
Auto Cad Exam Review || A+ Guaranteed.
- Exam (elaborations) • 7 pages • 2024
- Available in package deal
-
- $10.69
- + learn more
Describe at least one application for AutoCAD software. correct answers design and produce drawings and models according o specific industry and company standards Explain what is involved in planning a drawing correct answers a drawing plan involves thinking about the entire process or project in which you are involved. What are drawing standards? correct answers guidelines that specify drawing requirements, appearance, techniques, operating procedures, and record-keeping methods. Why s...

That summary you just bought made someone very happy. Also get paid weekly? Sell your study resources on Stuvia! Discover all about earning on Stuvia


