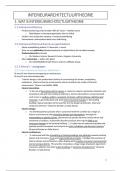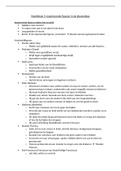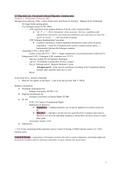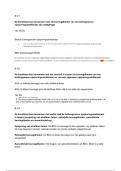Resume
Samenvatting - Interieurarchitectuurtheorie (biag51)
- Établissement
- Katholieke Universiteit Leuven (KU Leuven)
Samenvatting van het deel interieurarchitectuurtheorie, gegeven door Fredie Floré. Gebaseerd op lesnotities en teksten verwerkt tijdens de lessen. p 1-18: uitgebreide samenvatting p 19-24: beknopte handgeschreven samenvatting
[Montrer plus]












