Architectural drawings - Study guides, Class notes & Summaries
Looking for the best study guides, study notes and summaries about Architectural drawings? On this page you'll find 305 study documents about Architectural drawings.
Page 2 out of 305 results
Sort by
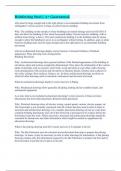
-
Reinforcing Steel || A+ Guaranteed.
- Exam (elaborations) • 19 pages • 2024
-
Available in package deal
-
- $12.89
- + learn more
what must be large enough and in the right places to accommodate building movement from earthquakes? correct answers A:Gaps or joints between cladding Why: The cladding on the outside of some buildings can sustain damage and even fall off if it does not allow the building to flex when the ground shakes. Precast concrete cladding, with or without stone facing, is heavy. The steel connections holding it to the building must be strong enough to allow the building to move in an earthquake withou...
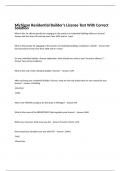
-
Michigan Residential Builder's License Test With Correct Solution
- Exam (elaborations) • 114 pages • 2023
- Available in package deal
-
- $11.49
- 2x sold
- + learn more
What is the 1st offense penalty for engaging in the practice of residential building without a license? - Answer Not less than $5K and not more than $25K and/or 1 year What is the penalty for engaging in the practice of residential building, resulting in a death? - Answer Not less than $5K and not more than $50K and/or 4 years On your individual builder's license application, what should you write as your "business address"? - Answer Your personal address What is the cost of the indi...
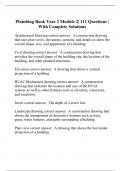
-
Plumbing Book Year 2 Module 2| 111 Questions | With Complete Solutions
- Exam (elaborations) • 14 pages • 2023
-
Available in package deal
-
- $10.99
- + learn more
Architectural Drawing correct answer: A construction drawing that uses plan views, elevations, sections, and details to show the overall shape, size, and appearance of a building Civil drawing correct answer: A construction drawing that provides the overall shape of the building site, the location of the building, and other planned structures. Elevation correct answer: A drawing that shows a vertical projection of a building HVAC/Mechanical drawing correct answer: A construction dra...
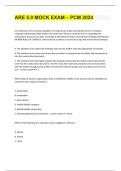
-
ARE 5.0 MOCK EXAM – PcM 2024
- Exam (elaborations) • 21 pages • 2024
-
- $16.49
- + learn more
ARE 5.0 MOCK EXAM – PCM 2024 An architecture firm is facing a deadline on a large library project and decides to hire a freelance computer-aided design (CAD) drafter who works from home to assist the firm in completing the construction documents on time. According to the National Council of Architectural Registration Boards (NCARB) RULES OF CONDUCT, what must the architect of record do to sign and seal the final drawings? A. The architect must redline the drawings and have the drafter ...
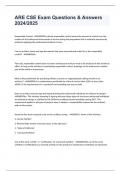
-
ARE CSE Exam Questions & Answers 2024/2025
- Exam (elaborations) • 73 pages • 2024
-
Available in package deal
-
- $12.99
- + learn more
ARE CSE Exam Questions & Answers 2024/2025 Responsible Control - ANSWERSThe phrase responsible control means the amount of control over the content of all architectural instruments of service during the preparation that is ordinarily exercised by architects applying the professional standard of care. Can an architect stamp and sign documents that were not produced under his or her responsible control? - ANSWERSNo. That said, responsible control does not mean architectural services ne...
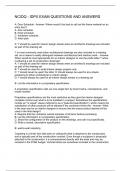
-
NCIDQ - IDPX EXAM QUESTIONS AND ANSWERS
- Exam (elaborations) • 73 pages • 2023
-
Available in package deal
-
- $15.99
- + learn more
A: Door Schedule - Answer- Where would it be best to call out the frame material on an entry door? A. door schedule B. finish schedule C. hardware schedule D. finish plan A: 'I' should be used for interior design sheets when an architect's drawings are included as part of the drawing set 'I' is most commonly used when architectural drawings are also included in a drawing set, as a means to easily distinguish between architectural and interiors work. - Answer- When would be most ap...
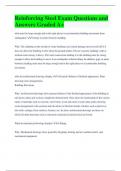
-
Reinforcing Steel Exam Questions and Answers Graded A+
- Exam (elaborations) • 28 pages • 2024
-
- $13.99
- + learn more
Reinforcing Steel Exam Questions and Answers Graded A+ what must be large enough and in the right places to accommodate building movement from earthquakes? A:Gaps or joints between cladding Why: The cladding on the outside of some buildings can sustain damage and even fall off if it does not allow the building to flex when the ground shakes. Precast concrete cladding, with or without stone facing, is heavy. The steel connections holding it to the building must be strong enough to al...
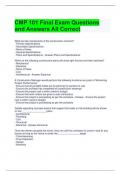
-
CMP 101 Final Exam Questions and Answers All Correct
- Exam (elaborations) • 16 pages • 2024
-
Available in package deal
-
- $12.59
- + learn more
CMP 101 Final Exam Questions and Answers All Correct What are the components of the construction contract? - Primary Specifications - Secondary Specifications - None of these - General Specifications - Plans and Specifications - Answer-Plans and Specifications Which of the following construction plans will show light fixtures and their switches? - Mechanical - Electrical - None of these - Civil - Architectural - Answer-Electrical A Construction Manager would perform the follo...
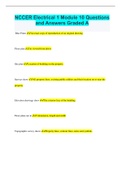
-
NCCER Electrical 1 Module 10 Questions and Answers Graded A
- Exam (elaborations) • 6 pages • 2023
-
Available in package deal
-
- $9.99
- 1x sold
- + learn more
NCCER Electrical 1 Module 10 Questions and Answers Graded A Blue Prints An exact copy of reproduction of an original drawing Floor plan As viewed from above Site plan Location of building on the property Surveys show All property lines, existing public utilities and their location on or near the property Elevation drawings show The exterior face of the building Floor plans are in 2 dimension, length and width Topographic survey shows Property lines, contour lines, notes and symbols Sectio...
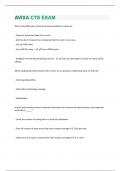
-
AVIXA CTS EXAM QUESTIONS & ANSWERS SCORED A+
- Exam (elaborations) • 28 pages • 2024
- Available in package deal
-
- $7.99
- + learn more
What is the BEST way to determine how reverberant a space is? - Clap your hands and listen for an echo - Ask the client if anyone has complained that the room is too noisy - Use an RT60 meter - Use a DB SPL meter - Use an RT60 meter - feedback from the benchmarking site visit - end-user descriptions of how the room will be utilized When establishing initial contact with a client, try to develop a relationship early on with the: - Chief operating officer - Information technology manager ...

$6.50 for your textbook summary multiplied by 100 fellow students... Do the math: that's a lot of money! Don't be a thief of your own wallet and start uploading yours now. Discover all about earning on Stuvia


