Autocad for design - Study guides, Class notes & Summaries
Looking for the best study guides, study notes and summaries about Autocad for design? On this page you'll find 48 study documents about Autocad for design.
Page 3 out of 48 results
Sort by
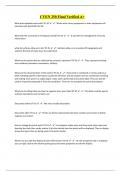
-
CVEN 250 Final Verified A+
- Exam (elaborations) • 10 pages • 2024
-
Available in package deal
-
- $9.99
- + learn more
CVEN 250 Final Verified A+ Who does autodesk work with? 07-01 ️️Works with survey equipment so their equipment will interface with AutoCAD Civil 3d. What dies the survey tab in Toolspace provide? 07-01 ️️It provides for management of survey information. what do surfaces allow us to do? 07-01 ️️Surfaces allow us to visualize 3D topography and examine the flow of water over the watershed. What are the points that are collected by surveyors represent? 07-01 ️️They repr...
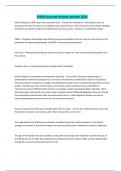
-
CHFM Accurate Review Solution 2024
- Exam (elaborations) • 11 pages • 2024
- Available in package deal
-
- $14.49
- + learn more
CHFM Accurate Review Solution 2024 Define blueprint, CADD, plan view, elevation view. - Correct Ans->Blueprint - A drawing or series of drawings that show the layout of a building, room, plot of land, or the construction of an object. Building blueprints use specific symbols to indicate features such as doors, windows, and electrical outlets. CADD - Computer-aided design and drafting uses special software that can save time and money in the production of engineering drawings. AutoCAD...
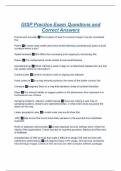
-
GISP Practice Exam Questions and Correct Answers
- Exam (elaborations) • 3 pages • 2024
-
Available in package deal
-
- $7.99
- + learn more
Precise and accurate The property of area for a parcel polygon may be considered this: Points A vector data model uses which of the following coordinate pair types to build curvature within a line? Spatial analysis GIS differs from surveying and mapping by introducing this: Datum The mathematical model related to real world features Georeferencing Which method is used to align an unreferenced dataset with one that has spatial reference information? Control points Common locations used in al...
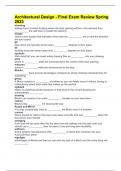
-
Architectural Design - Final Exam Review Spring 2023
- Exam (elaborations) • 5 pages • 2024
-
- $15.49
- + learn more
Architectural Design - Final Exam Review Spring 2023 trimming adding doors involves locating where the door opening will be in the wall and then __________ the wall lines to create the opening hinges insert a door symbol that indicates which side the __________ are on and the direction the door opens 90 New doors are typically shown open __________ degrees in floor plans 45 existing doors are shown open only __________ degrees on floor plans symbols With AutoCAD you can insert entire d...
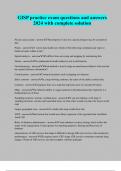
-
GISP practice exam questions and answers 2024 with complete solution
- Exam (elaborations) • 3 pages • 2024
- Available in package deal
-
- $10.49
- + learn more
GISP practice exam questions and answers 2024 with complete solution Precise and accurate - answerThe property of area for a parcel polygon may be considered this: Points - answerA vector data model uses which of the following coordinate pair types to build curvature within a line? Spatial analysis - answerGIS differs from surveying and mapping by introducing this: Datum - answerThe mathematical model related to real world features Georeferencing - answerWhich method is used to align an ...
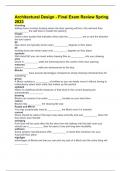
-
Architectural Design - Final Exam Review Spring 2023
- Exam (elaborations) • 5 pages • 2023
-
- $10.49
- + learn more
Architectural Design - Final Exam Review Spring 2023 trimming adding doors involves locating where the door opening will be in the wall and then __________ the wall lines to create the opening hinges insert a door symbol that indicates which side the __________ are on and the direction the door opens 90 New doors are typically shown open __________ degrees in floor plans 45 existing doors are shown open only __________ degrees on floor plans symbols With AutoCAD you can insert entire d...
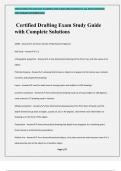
-
Certified Drafting Exam Study Guide with Complete Solutions
- Exam (elaborations) • 17 pages • 2024
- Available in package deal
-
- $9.99
- + learn more
Certified Drafting Exam Study Guide with Complete Solutions ASME - Answer-American Society of Mechanical Engineers Half Scale - Answer-1:2 orthographic projection - Answer-A two dimensional drawing of the front, top, and side views of an object Pictorial drawing - Answer-a drawing that shows an object as it appears to the human eye, includes isometric and perspective drawings Layers - Answer-used to make lines of varying colors and widths on CAD drawings Isometric projection - Answer-th...
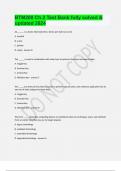
-
BTM 200 (CHAPTER 4) with 100% correct answers.
- Exam (elaborations) • 6 pages • 2024
-
- $15.99
- + learn more
Software The set of instructions that tells the computer what to do. Program The instruction set that provides a means for us to interact with and use the computer, even if we lack specialized programming skills. Application software The software you use to do tasks at home, school, and work. Connects humans and computer. System software The software that helps run the computer and coordinate instructions between application software and the computer's hardware device...
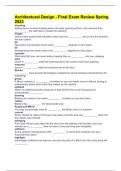
-
Architectural Design - Final Exam Review Spring 2023
- Exam (elaborations) • 5 pages • 2024
-
- $9.49
- + learn more
Architectural Design - Final Exam Review Spring 2023 trimming adding doors involves locating where the door opening will be in the wall and then __________ the wall lines to create the opening hinges insert a door symbol that indicates which side the __________ are on and the direction the door opens 90 New doors are typically shown open __________ degrees in floor plans 45 existing doors are shown open only __________ degrees on floor plans symbols With AutoCAD you can insert entire d...
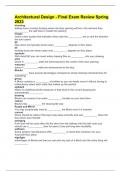
-
Architectural Design - Final Exam Review Spring 2023
- Exam (elaborations) • 5 pages • 2023
-
- $9.49
- + learn more
Architectural Design - Final Exam Review Spring 2023 trimming adding doors involves locating where the door opening will be in the wall and then __________ the wall lines to create the opening hinges insert a door symbol that indicates which side the __________ are on and the direction the door opens 90 New doors are typically shown open __________ degrees in floor plans 45 existing doors are shown open only __________ degrees on floor plans symbols With AutoCAD you can insert entire d...

Study stress? For sellers on Stuvia, these are actually golden times. KA-CHING! Earn from your study resources too and start uploading now. Discover all about earning on Stuvia


