Parapet construction - Study guides, Class notes & Summaries
Looking for the best study guides, study notes and summaries about Parapet construction? On this page you'll find 182 study documents about Parapet construction.
Page 3 out of 182 results
Sort by
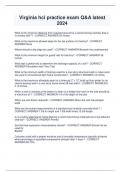
-
Virginia hci practice exam Q&A latest 2024
- Exam (elaborations) • 10 pages • 2024
-
- $12.99
- + learn more
Virginia hci practice exam Q&A latest 2024 What is the minimum distance from exposed ground for a wood framing member that is in contact with?? - CORRECT ANSWER-24 inches What is the maximum allowed slope for the top surface of a footing? - CORRECT ANSWER-None Where should a drip edge be used? - CORRECT ANSWER-Beneath the underlayment What is the minimum height for guard rails for balcony? - CORRECT ANSWER-36 inches What test is performed to determine the drainage capacity of a soil...
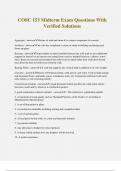
-
COSC 153 Midterm Exam Questions With Verified Solutions
- Exam (elaborations) • 19 pages • 2024
-
- $12.49
- + learn more
COSC 153 Midterm Exam Questions With Verified Solutions Aggregate - answerMixture of sand and stone & is a major component of concrete Architect - answerOne who has completed a course of study in building and design and draws up plans Backing - answerFrame lumber or metal installed between the wall studs to give additional support for drywall or an interior trim related item (such as handrail brackets, cabinets, towel bars). Items are screwed and mounted into solid wood or metal rather th...
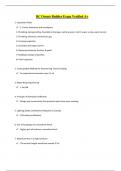
-
BC Owner Builder Exam Verified A+
- Exam (elaborations) • 18 pages • 2024
-
Available in package deal
-
- $9.89
- + learn more
BC Owner Builder Exam Verified A+ 1. Inspection Order ️ 1: Forms, basement and crawlspace 2: Plumbing, dampproofing, foundation drainage, sanitary sewer, storm sewer, sump, water service 3: Plumbing, electrical, mechanical, gas 4: Framing inspection 5: Insulation and vapor barrier 6: Rainscreen/exterior finishes, drywall 7: Building envelope inspection 8: Final inspection 2. Unacceptable Method for Determining Trench Grading ️ An experienced excavato...
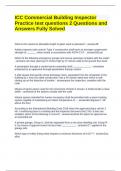
-
ICC Commercial Building Inspector Practice test questions 2 Questions and Answers Fully Solved
- Exam (elaborations) • 7 pages • 2024
-
Available in package deal
-
- $18.49
- + learn more
ICC Commercial Building Inspector Practice test questions 2 Questions and Answers Fully Solved What is the maximum allowable length of glass used in jalousies? 48" 3 multiple choice options Adobe masonry units used in Type V construction shall have an average compressive strength of _______ when tested in accordance with ASTM C 67. 300 psi 1 multiple choice option Which of the following emergency escape and rescue openings complies with the code? a net clear opening 27 inche...
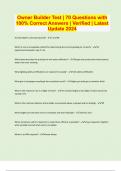
-
Owner Builder Test | 70 Questions with 100% Correct Answers | Verified | Latest Update 2024
- Exam (elaborations) • 6 pages • 2024
-
- $7.99
- + learn more
At what depth is shoring required? - 1.2m/4ft Which is not an acceptable method for determining the correct grading for a trench? - An experienced excavator says it's ok Which best describes the principle of rain water deflection? - Design and construction that prevents water from ever entering What lighting safety certifications are required in Canada? - CSA safety certification What grit of sandpaper would get the smoothest result? - Higher grit with get a smoother finish What is the m...
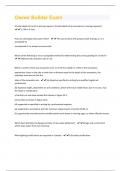
-
Owner Builder Exam | 302 Questions and Answers(A+ Solution guide)
- Exam (elaborations) • 29 pages • 2023
- Available in package deal
-
- $8.49
- + learn more
At what depth of trench is shoring require / At what depth of an excavation is shoring required? - 1.2 M or 4 Feet How can shoring be done past 4 feet? - This can be done with purpose-built shoring, or, it is acceptable to use plywood if it is properly constructed. Which of the following is not an acceptable method for determining the correct grading for a trench? - experienced contractor says it's ok Before a worker enters any excavation over 1.2 m (4 ft) in depth or, while in the excav...
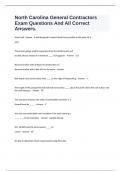
-
North Carolina General Contractors Exam Questions And All Correct Answers.
- Exam (elaborations) • 5 pages • 2024
-
Available in package deal
-
- $9.49
- + learn more
Shear wall - Answer A wall designed to resist lateral forces parallel to the plane Of a wall. The private garage shall be separated from the dwelling unit and its attic area by means of a minimum ____ inch gypsum. - Answer 1/2" Become familiar with all types Of construction I-V. Become familiar with Table 601 for the exam. - Answer Bolt heads must not be closer than ____ to the edge Of fireproofing. - Answer 1" The height of the parapet firewall shall not be less than _...
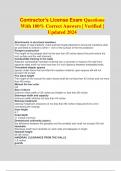
-
Contractor's License Exam Questions With 100% Correct Answers | Verified | Updated 2024
- Exam (elaborations) • 15 pages • 2024
-
- $12.49
- + learn more
Contractor's License Exam Questions With 100% Correct Answers | Verified | Updated 2024 Attachments to structural members The edges of lugs brackets, rivets and bolt heads attached to structural members shall be permitted to extend to within 1 inch of the surface of the fire protection Parapet construction The height of the parapet shall not be less than 30 inches above the point where the roof surface and the wall intersect. Combustible framing in fire walls Adjacent combustible memb...
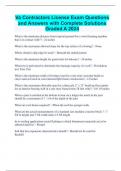
-
Va Contractors License Exam Questions and Answers with Complete Solutions Graded A 2024
- Exam (elaborations) • 11 pages • 2024
-
- $13.99
- + learn more
What is the minimum distance from exposed ground for a wood framing member that is in contact with?? - 24 inches What is the maximum allowed slope for the top surface of a footing? - None Where should a drip edge be used? - Beneath the underlayment What is the minimum height for guard rails for balcony? - 36 inches What test is performed to determine the drainage capacity of a soil? - Perculation test- Perc Test What is the minimum width of footings used for a one story structure ...
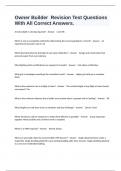
-
Owner Builder Revision Test Questions With All Correct Answers.
- Exam (elaborations) • 6 pages • 2024
-
Available in package deal
-
- $9.79
- + learn more
At what depth is shoring required? - Answer 1.2m/4ft Which is not an acceptable method for determining the correct grading for a trench? - Answer An experienced excavator says it's ok Which best describes the principle of rain water deflection? - Answer Design and construction that prevents water from ever entering What lighting safety certifications are required in Canada? - Answer CSA safety certification What grit of sandpaper would get the smoothest result? - Answer ...

$6.50 for your textbook summary multiplied by 100 fellow students... Do the math: that's a lot of money! Don't be a thief of your own wallet and start uploading yours now. Discover all about earning on Stuvia


