Orthographic projection - Study guides, Class notes & Summaries
Looking for the best study guides, study notes and summaries about Orthographic projection? On this page you'll find 178 study documents about Orthographic projection.
Page 4 out of 178 results
Sort by
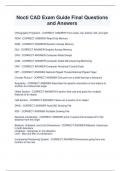
-
Nocti CAD Exam Guide Final Questions and Answers
- Exam (elaborations) • 4 pages • 2024
-
- $10.99
- + learn more
Nocti CAD Exam Guide Final Questions and Answers Orthographic Projection - CORRECT ANSWER-Front, back, top, bottom, left, and right ROM - CORRECT ANSWER-Read Only Memory RAM - CORRECT ANSWER-Random Access Memory GUI - CORRECT ANSWER-Graphic Access Memory CAD - CORRECT ANSWER-Computer Aided Design CAM - CORRECT ANSWER-Computer Aided Manufacturing/Machining
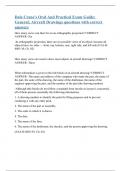
-
Dale Crane's Oral And Practical Exam Guide: General; Aircraft Drawings questions with correct answers
- Exam (elaborations) • 7 pages • 2023
- Available in package deal
-
- $13.99
- + learn more
How many views can there be on an orthographic projection? CORRECT ANSWER -Six -In orthographic projection, there are six possible views of an object, because all objects have six sides — front, top, bottom, rear, right side, and left side (FAA-H-8083-30, Ch. 02) How many views are used to show most objects in aircraft drawings? CORRECT ANSWER -Three What information is given in the title block of an aircraft drawing? CORRECT ANSWER -The name and address of the company who made the part...
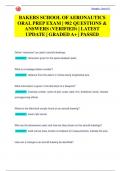
-
BAKERS SCHOOL OF AERONAUTICS ORAL PREP EXAM | 982 QUESTIONS & ANSWERS (VERIFIED) | LATEST UPDATE | GRADED A+ | PASSED
- Exam (elaborations) • 157 pages • 2024
-
- $12.49
- + learn more
Define "clearance" as used in aircraft drawings. ANSWER: dimension given for the space between parts What is a fuselage station number? ANSWER: distance from the datum in inches along longitudinal axis. What information is given in the title block of a blueprint? ANSWER: Drawing number, name of part, scale, date, firm, draftsman name, checker and approving official. Where is the title block usually found on an aircraft drawing? ANSWER: lower right corner Why are the dimensions used, ...

-
RECF-157 Fundamentals Full Practice Test Study Guide Questions Correctly Answered
- Exam (elaborations) • 15 pages • 2024
- Available in package deal
-
- $8.49
- + learn more
Which of the following species of wood are classified as softwood? - ️️spruce Civil Engineers ______. - ️️Design bridges, roadways, and dams The hardness of steel may be increased by all of the following except ________. - ️️stretching If you received three full time job offers, one for $12 per hour, one for $1400 per month, and one for $26,500 per year, which job should you take if salary was your only consideration? Assuming you work 40 hours per week. - ️️$26500 per y...
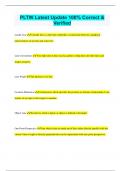
-
PLTW Latest Update 100% Correct & Verified
- Exam (elaborations) • 5 pages • 2024
-
Available in package deal
-
- $8.99
- + learn more
PLTW Latest Update 100% Correct & Verified Leader Line A leader line is a line that establishes a connection between a graphical representation of an item and some text. Line Conventions Very light drawn lines used as guides to help draw all other lines and shapes properly. Line Wight The thickness of a line. Location Dimension A dimension which specifies the position or distance relationship of one feature of an object with respect to another. Object Line the line by which ...
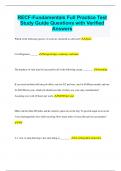
-
RECF-Fundamentals Full Practice Test Study Guide Questions with Verified Answers
- Exam (elaborations) • 23 pages • 2024
- Available in package deal
-
- $9.99
- + learn more
RECF-Fundamentals Full Practice Test Study Guide Questions with Verified Answers Which of the following species of wood are classified as softwood? spruce Civil Engineers ______. Design bridges, roadways, and dams The hardness of steel may be increased by all of the following except ________. stretching If you received three full time job offers, one for $12 per hour, one for $1400 per month, and one for $26,500 per year, which job should you take if salary was your only conside...
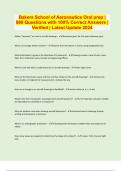
-
Bakers School of Aeronautics Oral prep | 980 Questions with 100% Correct Answers | Verified | Latest Update 2024 | 94 Pages
- Exam (elaborations) • 94 pages • 2023
-
- $24.49
- + learn more
Define "clearance" as used in aircraft drawings. - dimension given for the space between parts What is a fuselage station number? - distance from the datum in inches along longitudinal axis. What information is given in the title block of a blueprint? - Drawing number, name of part, scale, date, firm, draftsman name, checker and approving official. Where is the title block usually found on an aircraft drawing? - lower right corner Why are the dimensions used, and how are they shown on the...
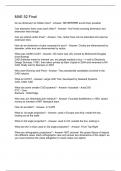
-
MAE 52 Final Q&A 2023
- Exam (elaborations) • 9 pages • 2023
-
- $11.49
- + learn more
Do we dimension to hidden lines? - Answer- NEVERRRRR avoid when possible Can extension lines cross each other? - Answer- Yes! Avoid crossing dimension and extension lines though. Can we extend center lines? - Answer- Yes, center lines can be extended and used as extension lines How do we dimension circles compared to arcs? - Answer- Circles are dimensioned by diameter, while arcs are dimensioned by radius What was UG/NX CAD? - Answer- OG name was UG; owned by McDonnell Douglas (now B...
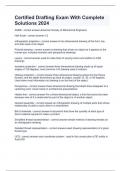
-
Certified Drafting Exam With Complete Solutions 2024
- Exam (elaborations) • 12 pages • 2024
-
- $10.99
- + learn more
ASME - correct answer-American Society of Mechanical Engineers Half Scale - correct answer-1:2 orthographic projection - correct answer-A two dimensional drawing of the front, top, and side views of an object Pictorial drawing - correct answer-a drawing that shows an object as it appears to the human eye, includes isometric and perspective drawings Layers - correct answer-used to make lines of varying colors and widths on CAD drawings Isometric projection - correct answer-three di...
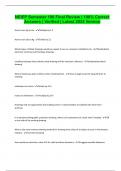
-
NEIEP Semester 100 Final Review | 100% Correct Answers | Verified | Latest 2024 Version
- Exam (elaborations) • 5 pages • 2024
-
- $7.99
- + learn more
How to turn Kg to Lbs - Multiply by 2.2 How to turn Lbs to Kg - Divide by 2.2 Wheat types of detail drawings would you expect to see on a elevator installation job - Standardized, electrical, structural and hoistway drawings Installing hoistway limit switches what drawing will the mechanic reference - Standardized detail drawing Where should you place a lifeline when installing them - close enough to permit tying off prior to entering millimeters to inches - divide by 25.4 Inches to mil...

Study stress? For sellers on Stuvia, these are actually golden times. KA-CHING! Earn from your study resources too and start uploading now. Discover all about earning on Stuvia


