Roof plan - Study guides, Class notes & Summaries
Looking for the best study guides, study notes and summaries about Roof plan? On this page you'll find 1597 study documents about Roof plan.
Page 4 out of 1.597 results
Sort by
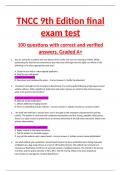 Popular
Popular
-
TNCC 9th Edition final exam test 100 questions with correct and verified answers. Graded A+
- Exam (elaborations) • 16 pages • 2024 Popular
-
- $10.19
- 8x sold
- + learn more
TNCC 9th Edition final exam test 100 questions with correct and verified answers. Graded A+ 1. You are caring for a patient who was thrown from a bike and was not wearing a helmet. While performing the head-to-toe assessment, you note clear drainage from the right ear. Which of the following is the most appropriate next step? A. Clean the ear with a cotton-tipped applicator. B. Pack the ear with gauze. C. Notify the physician D. Document and continue the exam. - Correct answer C. Not...
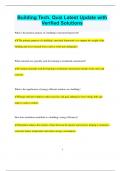
-
Building Tech. Quiz Latest Update with Verified Solutions
- Exam (elaborations) • 29 pages • 2024
- Available in package deal
-
- $9.99
- + learn more
Building Tech. Quiz Latest Update with Verified Solutions What is the primary purpose of a building's structural framework? The primary purpose of a building's structural framework is to support the weight of the building and resist external forces such as wind and earthquakes. What materials are typically used for framing in residential construction? Common materials used for framing in residential construction include wood, steel, and concrete. What is the significance of ene...
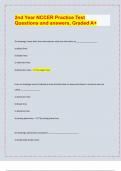
-
2nd Year NCCER Practice Test Questions and answers, Graded A+
- Exam (elaborations) • 34 pages • 2024
-
- $10.49
- + learn more
2nd Year NCCER Practice Test Questions and answers, Graded A+ On drawings, heavy lines that show exterior walls are referred to as ___________________. a) object lines b) leader lines c) extension lines d) dimension lines - a) object lines Lines on drawings used to indicate an area that has been cut away and shown in a section view are called _________________. a) extension lines b) break lines c) phantom lines d) cutting plane lines - d) cutting plane lines On drawings, dimension...
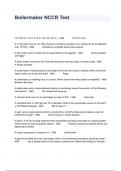
-
Boilermaker NCCR Test Questions And Answers
- Exam (elaborations) • 10 pages • 2024
-
- $10.99
- 2x sold
- + learn more
Boilermaker NCCR Test Questions And Answers Boilermaker NCCR Test 1 ft 3-3/4 in + 2 ft 1-1/16 in +5 ft 10- 7/8 in = - ANS 9 ft 3-11/16 in A 1-inch plate is to be cut. Why should an acetylene gerulator on a cutting rig not be adjusted over 15 PSI? - ANS Acetylene is unstable above this pressure A big control valve is pulled who is responsible for the rigging? - ANS Crane operator and rigger A boiler maker must have all of the following wh...
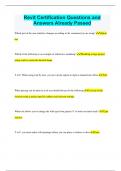
-
Revit Certification Questions and Answers Already Passed
- Exam (elaborations) • 8 pages • 2024
- Available in package deal
-
- $9.99
- + learn more
Revit Certification Questions and Answers Already Passed Which part of the user interface changes according to the command you are using? Option bar Which of the following is an example of subtractive modeling? Modeling a large project using voids to create the desired shape T or F: When using roof by face, you give up the option to input a manual base offset True When placing sun location in revit you should always do the following Use real world location using a project specifi...
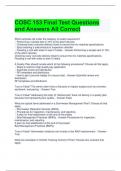
-
COSC 153 Final Test Questions and Answers All Correct
- Exam (elaborations) • 9 pages • 2024
-
Available in package deal
-
- $12.99
- + learn more
COSC 153 Final Test Questions and Answers All Correct Which activities fall under the category of quality assurance? - Performing a sample test of 10% of the alarm devices - Checking every concrete delivery ticket to ensure the mix matches specifications - Spot checking a subcontractor's inspection checklist - Flooding a roof with water to see if it leaks. - Answer-Performing a sample test of 10% of the alarm devices. Checking every concrete delivery ticket to ensure the mix matches ...
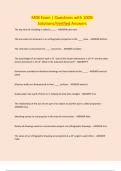
-
M08 Exam | Questions with 100% Solutions/Verified Answers
- Exam (elaborations) • 30 pages • 2024
- Available in package deal
-
- $12.89
- + learn more
The top view of a building is called a ____. - ANSWER plan view The one view not necessary in an orthographic projection is the ____ view. - ANSWER bottom The roof plan is only shown for ____ structures. - ANSWER complex The total length of an exterior wall is 41′. One of the known dimensions is 18′-4″ and the other known dimension is 13′-8″. What is the unknown dimension? - ANSWER 9′ Dimensions provided on elevation drawings are those related to the ____. - ANSWER vertical pla...
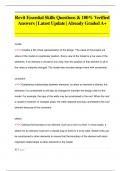
-
Revit Essential Skills Questions & 100% Verified Answers | Latest Update | Already Graded A+
- Exam (elaborations) • 14 pages • 2024
- Available in package deal
-
- $10.29
- + learn more
model : Creates a 3D virtual representation of the design. The views of the project are slices of the model at a particular position. Every view of the model is a live view of the elements. If an element is moved in one view, then the position of that element in all of the views is instantly changed. The model also encodes design intent with constraints. constraint : Establishes relationships between elements, so when an element is altered, the elements it is constrained to will also ...
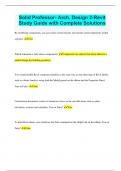
-
Solid Professor- Arch. Design 2-Revit Study Guide with Complete Solutions
- Exam (elaborations) • 10 pages • 2024
- Available in package deal
-
- $9.99
- + learn more
Solid Professor- Arch. Design 2-Revit Study Guide with Complete Solutions By modifying components, you can create custom layouts and custom-sized components within a project. True Which statement is false about components? Components are objects that when added to a model change the building geometry. You would modify Revit component families in the same way as any other type of Revit family, such as cabinet families, using both the Modify panel on the ribbon and the Properties Pane...
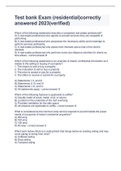
-
Test bank Exam (residential)correctly answered 2023(verified)
- Exam (elaborations) • 8 pages • 2023
- Available in package deal
-
- $19.99
- 1x sold
- + learn more
Test bank Exam (residential)correctly answered 2023(verified)Which of the following statements describe a competent real estate professional? A) A real estate professional who agrees to provide services they are incapable of performing B) A real estate professional who possesses the necessary ability and knowledge to perform services proficiently C) A real estate professional who places their interests above that of the client's interests D) A real estate professional who performs some due ...

Did you know that on average a seller on Stuvia earns $82 per month selling study resources? Hmm, hint, hint. Discover all about earning on Stuvia


