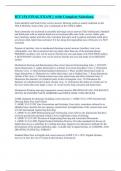IET 154 FINAL EXAM || with Complete Solutions.
Scale Identifier and Scale Factor correct answers Drawing scales is usually indicated on the
TITLE BLOCK, Scale of the view is indicated on the VIEW LABEL
Parts commonly not sectioned in assembly drawings correct answers Thin walled parts, Standard
and Solid parts with no internal detail are not sectioned (like nuts, bolts, screws, shafts, pins,
keys, bearings, spokes and ribs) Also extremely thin parts such as gaskets and sheet metal parts
are shown solid, rather than sectioned. If it lies along the longitudinal axis of the part, it is NOT
sectioned
Purpose of auxiliary view in mechanical drawings correct answers Auxiliary view is an
orthographic view that is projected onto any plane other than one of the principal planes.
PRIMARY auxiliary view can be used to find the true size and shape of an INCLINED surface,
A SECONDARY auxiliary view can be used to find the true size and shape of an OBLIQUE
surface.
Mechanical drawing and dimensioning rules correct answers Dimensioning rules: 1. DO NOT
repeat dimensions, 2. Apply dimensions to a feature in its most descriptive view, 3. Dimension
between views. 4. Omit one(intermediate) dimension, 5. Place smaller dimensions inside of
larger dimensions, 6. Dimension to visible object lines, not to hidden lines, 7. Keep dimensions
outside of the views, 8. Extension lines may cross object lines and other extension lines, 9.
Dimension the diameter of cylindrical parts in their rectangular view, 10. Dimension the
diameter of cylindrical holes in their circular view, 11. Dimension the radius of circular arcs in
the view where their true shape is seen, 12. Avoid overly long extension and leader lines
Mechanical/Working drawing components correct answers DRAWING SCALE, TOLERANCE
NOTES, STANDARD PARTS, BORDERS and ZONES, BOM, TITLE BLOCKS
ASME standards for drawings including correct answers 1. ASME Y14.1-1995 Decimal Inch
Drawing Sheet Size And Format:
2. ASME Y14.2-1992 Line Conventions and Lettering: Line styles, sometimes referred to as
alphabet lines, describe the size spacing, construction, and application of the various lines used
in CAD and manual engineering drawings
3. ASME Y14.5-2009 Dimensioning and Tolerancing: notes refer to any dimensions that have
not been specifically tolerated; found in lower right-hand corner of drawing
4. ASME Y14.35-1997 Revision of Engineering Drawing and Associated Documents
5. ASME Y14.41-2003 Digital Product Definition Practice: Provides standards for the use of
digital data sets as a substitute for working drawings. Supports two alternative methods for the
development of the product definition data: 1) model only in digital format, or 2) MODEL AND
DRAWING IN DIGITAL FORMAT
Standard Sheet Size in English unit correct answers ASME Y14.1-1995, English (Inches),
A8.5x11.0, B11.0x17.0, C17.0x22.0, D22.0x34.0, E34.0x44.0
, How the part numbers are typically identified? Method to identify parts correct answers
Identified by the BOM(Bill Of Materials), Balloons are used to identify them
Projection and pictorial views correct answers OBLIQUE-Cavalier, Cabinet, General
Size and shape of features in normal surfaces, inclined surfaces, and oblique surfaces correct
answers NORMAL surface appears as a true size surface in one view and on edge in the other
two views. INCLINED appears as foreshortened surface in two views, whereas in the third view
the inclined surface appears on edge. OBLIQUE is inclined to all three principal projection
planes, in none of these is the oblique surface true size
Information included in a typical part drawing, comparison with assembly drawings correct
answers Assembly drawing shows how the different components fit together to form the product
Documents to clarify further the details for manufacturing the product correct answers
WORKING DRAWING, ASSEMBLY DRAWING, Bill Of Materials
Standard parts not required to detail or section view correct answers DO NOT require a detail
drawing, standards part library
How to track changes in engineering/mechanical drawing correct answers ZONES, changes are
kept track of in a revision block, located in upper right corner of drawing
Definition of Reverse Engineering and Bench Marking correct answers Reverse engineering is a
systematic approach used to analyze the design of existing devices or systems, often with the aim
of duplicating or enhancing the device. Benchmarking is a systematic process of
measuring/understanding products and services against the toughest competitors
Major CMM manufacturers in current market correct answers ZIESS, Brown and Sharpe,
FARO, Mitutoyo
Name and purpose of lines in mechanical drawings correct answers VISIBLE lines are used to
show the visible edges and contours of objects, HIDDEN lines are used to show the hidden edges
and contours of objects, CENTER lines are used to represent axes or center planes of
symmetrical parts and features, as well as bolt circles and paths of motion, PHANTOM lines are
most commonly used to show alternative positions of moving parts, CUTTING-PLANE lines are
used to indicate the location of cutting planes for section views. The ends of the lines are 90
degrees and are terminated by arrowheads to indicate the viewing direction, SECTION LINING
is used to indicated the cut surface of an object in a section view, BREAK LINES are used when
complete views are not needed, DIMENSION LINES are used to indicate the extent and
direction of a dimension and are terminated with uniform arrowheads, EXTENSION LINES
used in combination with dimension lines indicate the point or line on the drawing to which the
dimension applies, LEADER lines are used to direct notes, dimensions, symbols and part
numbers on a drawing




