Multiview drawings - Study guides, Class notes & Summaries
Looking for the best study guides, study notes and summaries about Multiview drawings? On this page you'll find 44 study documents about Multiview drawings.
Page 4 out of 44 results
Sort by
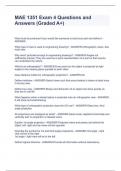
-
MAE 1351 Exam 4 Questions and Answers (Graded A+)
- Exam (elaborations) • 2 pages • 2023
- Available in package deal
-
- $10.99
- + learn more
What type of view is used in engineering drawing? - ANSWER-Orthographic views. Aka multi view Why aren't pictorials enough in engineering drawings? - ANSWER-Angles not sufficiently precise. They are used as a quick representation of a part so that anyone can understand its nature. What is an orthographic? - ANSWER-Every point on the object is projected at right angles to the viewing plane (parallel to each other. Does distance matter for orthographic projection? - ANSWER-No Define m...
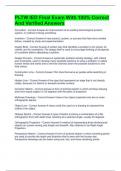
-
PLTW IED Final Exam With 100% Correct And Verified Answers
- Exam (elaborations) • 5 pages • 2024
- Available in package deal
-
- $11.99
- + learn more
PLTW IED Final Exam With 100% Correct And Verified Answers
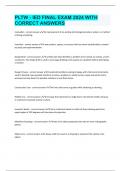
-
PLTW - IED FINAL EXAM 2024 WITH CORRECT ANSWERS
- Exam (elaborations) • 7 pages • 2024
-
- $12.49
- + learn more
Innovation - correct answer An improvement of an existing technological product, system, or method of doing something. Invention - correct answer A new product, system, or process that has never existed before, created by study and experimentation. Design Brief - correct answer A written plan that identifies a problem to be solved, its criteria, and its constraints. The design brief is used to encourage thinking of all aspects of a problem before attempting a solution. Design Process - ...
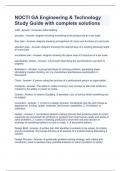
-
NOCTI GA Engineering & Technology Study Guide with complete solutions
- Exam (elaborations) • 12 pages • 2023
- Available in package deal
-
- $12.49
- + learn more
CAD - Answer- computer aided drafting plot plan - Answer- diagram showing everything at the project site at a set scale floor plan - Answer- diagram showing arrangement of rooms and furniture at a set scale elevation plan - Answer- diagram showing the external face of a building showing height at a set scale foundation plan - Answer- diagram showing the plane view of a structure at a set scale specification sheets - Answer- a document describing the specifications a product or pro...
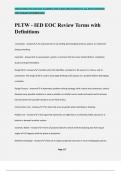
-
PLTW - IED EOC Review Terms with Definitions
- Exam (elaborations) • 7 pages • 2024
- Available in package deal
-
- $9.99
- + learn more
PLTW - IED EOC Review Terms with Definitions Innovation - Answer-An improvement of an existing technological product, system, or method of doing something. Invention - Answer-A new product, system, or process that has never existed before, created by study and experimentation. Design Brief - Answer-A written plan that identifies a problem to be solved, its criteria, and its constraints. The design brief is used to encourage thinking of all aspects of a problem before attempting a solutio...
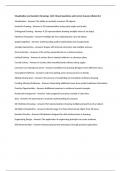
-
Visualization and Isometric Drawings- Unit 3 Exam Questions and Correct Answers (Rated A+)
- Exam (elaborations) • 1 pages • 2024
-
- $7.99
- + learn more
Visualization and Isometric Drawings- Unit 3 Exam Questions and Correct Answers (Rated A+) Visualization - Answers The ability to mentally construct 3D objects. Isometric Drawing - Answers A 3D representation using equal angles and scales. Orthogonal Drawing - Answers A 2D representation showing multiple views of an object. Multiview Projection - Answers Multiple 2D views depicting the same 3D object. Spatial Cognition - Answers Understanding spatial relationships and arrangements. Complex...
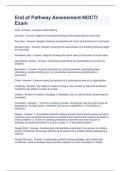
-
End of Pathway Assessment-NOCTI Exam
- Exam (elaborations) • 12 pages • 2023
- Available in package deal
-
- $12.49
- + learn more
CAD - Answer- computer aided drafting plot plan - Answer- diagram showing everything at the project site at a set scale floor plan - Answer- diagram showing arrangement of rooms and furniture at a set scale elevation plan - Answer- diagram showing the external face of a building showing height at a set scale foundation plan - Answer- diagram showing the plane view of a structure at a set scale specification sheets - Answer- a document describing the specifications a product or pro...
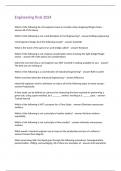
-
Engineering final
- Exam (elaborations) • 6 pages • 2024
-
- $12.49
- + learn more
Which of the following do civil engineers have to consider when designing?Single choice. - answer-All of the above Which of the following is not a Sub-Discipline of Civil Engineering? - answer-Drilling engineering Civil Engineers design all of the following except? - answer-AutoCAD What is the stone of the apex of an arch bridge called?. - answer-Keystone Which of the following is not a typical consideration when choosing the right bridge?Single choice. - answer-All of the above are ...
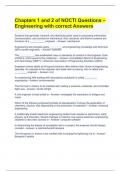
-
Chapters 1 and 2 of NOCTI Questions – Engineering with correct Answers
- Exam (elaborations) • 5 pages • 2023
- Available in package deal
-
- $9.99
- + learn more
Systems that generate, transmit, and distribute power used in processing information, communication, and controls for mechanical, fluid, electrical, and thermo systems are functions of a ___________ engineer. - Answer- mechanical Engineering technologists apply _________ and engineering knowledge with technical skill to assist engineers. - Answer- scientific The ___________ has established rules or standards of conduct in the Engineer Code of Ethics, which governs the profession. - Answer-...
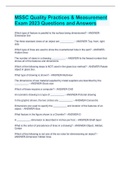
-
MSSC Quality Practices & Measurement Exam 2023 Questions and Answers
- Exam (elaborations) • 18 pages • 2023
-
- $11.49
- + learn more
Which type of feature is parallel to the surface being dimensioned? - ANSWER-Dimension line The three standard views of an object are __________. - ANSWER-Top, front, right side Which type of lines are used to show the counterbored hole in the part? - ANSWER-Hidden lines The number of views in a drawing __________. - ANSWER-Is the fewest number that shows all of the features and dimensions Which of the following steps is NOT used in the glass box method? - ANSWER-Rotate object in gla...

$6.50 for your textbook summary multiplied by 100 fellow students... Do the math: that's a lot of money! Don't be a thief of your own wallet and start uploading yours now. Discover all about earning on Stuvia


