Architectural plans - Study guides, Class notes & Summaries
Looking for the best study guides, study notes and summaries about Architectural plans? On this page you'll find 583 study documents about Architectural plans.
Page 4 out of 583 results
Sort by
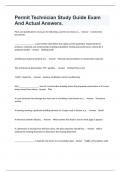
-
Permit Technician Study Guide Exam And Actual Answers.
- Exam (elaborations) • 7 pages • 2024
-
Available in package deal
-
- $9.99
- + learn more
Plans and specifications necessary for obtaining a permit are known as... - Answer Construction Documents __________________ is a(n) written description that spells out the qualitative requirements for products, materials and workmanship including installation, testing and performance criteria for a proposed project. - Answer Building Code Architectural material symbols are... - Answer Pictorial representations of construction materials The architectural abbreviation "FFL" si...
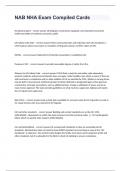
-
NAB NHA Exam Compiled Cards question n answers graded A+
- Exam (elaborations) • 76 pages • 2024
- Available in package deal
-
- $17.99
- + learn more
NAB NHA Exam Compiled Cardsthe physical plant - correct answer all designed, constructed, equipped, and maintained to protect health and safety of residents, personnel, public Life Safety Code (LSC) - correct answer Entire construction plan and materials meet LSC standards|||CMS requires unless have waiver or exception. CMS grants waivers on SNFs; states on NFs (NFPA) - correct answer National Fire Protection Association ||established LSC Purpose of LSC - correct answer to provide r...

-
Construction Management Study Guide-Review Questions with correct answers
- Exam (elaborations) • 18 pages • 2023
- Available in package deal
-
- $15.99
- + learn more
What two major components make up the contract documents? Correct Answer-Plans --> drawings Specs --> project manual When did architects first use their drawings to communicate design intent? Correct Answer-They built models and drew sketches to help explain to the builders what they wanted done. What does CAD stand for? Correct Answer-Computer Aided Design Typical drawing order in set of plans? Correct Answer-Civil, Architectural, Structural, Mechanical, Electrical Whats the...
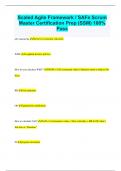
-
Scaled Agile Framework / SAFe Scrum Master Certification Prep (SSM) 100% Pass
- Exam (elaborations) • 25 pages • 2024
- Available in package deal
-
- $9.99
- + learn more
Scaled Agile Framework / SAFe Scrum Master Certification Prep (SSM) 100% Pass job sequencing the key to economic outcomes WSJF weighted shortest job first How do you calculate WSJF? WSJF = CoD (estimated value) / Duration (time to ship or Job Size) RR risk reduction OE opportunity enablement How to calculate CoD? CoD = User-business value + Time criticality + RR & OE value / Job Size or "Duration" PI program increment NFR non functional requirement 3 Pillars of Scrum transparency, insp...
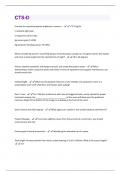
-
CTS-D QUESTIONS & ANSWERS SCORED A+
- Exam (elaborations) • 16 pages • 2024
-
- $7.99
- + learn more
Formula for required projector brightness: Lumens = - L*C*A Sg/Dr L=ambient light level C=required contrast ratio Sg=screen gain (1 UON) Dg=projector derating value (.75 UON) When considering viewers' visual field along a horizontal plane, people can recognize words, fine details, and color at what angle from the standard line of sight? - 10 to 20 degrees Owner, examine standards, and design manuals, and create the project report - When determining a client's long-term plans and needs ...
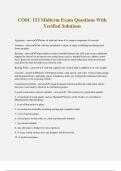
-
COSC 153 Midterm Exam Questions With Verified Solutions
- Exam (elaborations) • 19 pages • 2024
-
- $12.49
- + learn more
COSC 153 Midterm Exam Questions With Verified Solutions Aggregate - answerMixture of sand and stone & is a major component of concrete Architect - answerOne who has completed a course of study in building and design and draws up plans Backing - answerFrame lumber or metal installed between the wall studs to give additional support for drywall or an interior trim related item (such as handrail brackets, cabinets, towel bars). Items are screwed and mounted into solid wood or metal rather th...
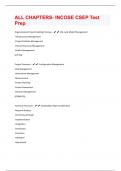
-
ALL CHAPTERS- INCOSE CSEP Test PrepQuestions With Correct Answers Already Passed!!
- Exam (elaborations) • 49 pages • 2023
- Available in package deal
-
- $10.49
- + learn more
Organizational Project Enabling Processe - -Life cycle Model Management -Infrastructure Management -Project Portfolio Management -Human Resources Management -Quality Management (LIP-HQ) Project Processes - -Configuration Management -Risk Management -Information Management -Measurement -Project Planning -Project Assessment -Decision Management (CRIMP-PD) Technical Processes - -Stakeholder Reqmnts Definition -Reqmnts Analysis -Architectural Design -Implementation -Integration -V...
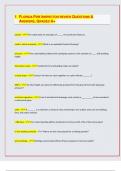
-
FLORIDA FIRE INSPECTOR REVIEW QUESTIONS & ANSWERS, GRADED A+| latest update 2024/25|
- Exam (elaborations) • 44 pages • 2024
-
- $9.99
- + learn more
FLORIDA FIRE INSPECTOR REVIEW QUESTIONS & ANSWERS, GRADED A+ passive - -Fire rated walls are examples of _____ fire protection features. used to clarify assembly - -What is an exploded Pictorial Drawing? pressure - -One unavoidable problem with standpipe systems is the variation of ____ with building height. descriptive codes - -Traditional fire and building codes are called? a steep slope - -Contour line that are close together on a plan indicate _______? 300 ft - -At what height can w...
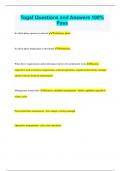
-
Togaf Questions and Answers 100% Pass
- Exam (elaborations) • 53 pages • 2023
- Available in package deal
-
- $10.99
- + learn more
Togaf Questions and Answers 100% Pass In which phase sponsor is selected Preliminary phase In which phase budget plan is developed Preliminary What drives requirements and performance metrics for architecture work Business imperative such as business requirements, cultural aspirations, organizational intents, strategic intents, forecast financial requirements. Management frameworks Business capability management - define capability required to realize value Project/portfolio management - how...
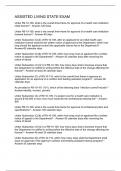
-
ASSISTED LIVING STATE EXAM
- Exam (elaborations) • 7 pages • 2024
-
- $11.49
- + learn more
Under R9-10-108, what is the overall time-frame for approval of a health care institution initial license? - Answer-120 Days Under R9-10-108, what is the overall time-frame for approval of a health care institution renewal license? - Answer-90 days Under Subsection (C)(4) of R9-10-108, after an applicant for an initial health care institution license receives the written notice of approval by the Department, within how long should the applicant submit the applicable license fee to the Depa...

Did you know that on average a seller on Stuvia earns $82 per month selling study resources? Hmm, hint, hint. Discover all about earning on Stuvia


