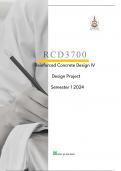Exam (elaborations)
RCD3700 Project Solutions Semester 1 2024
- Course
- Institution
This paper contains RCD3700 (Reinforced Concrete Design IV) project 2024. All structural elements (slabs, beams, columns and footing) were designed to SANS10100. DISTINCTION GUARANTEED
[Show more]



