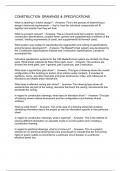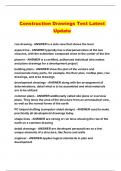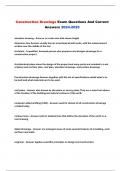Construction drawings - Study guides, Class notes & Summaries
Looking for the best study guides, study notes and summaries about Construction drawings? On this page you'll find 1509 study documents about Construction drawings.
Page 3 out of 1.509 results
Sort by
CONSTRUCTION DRAWINGS & SPECIFICATIONS
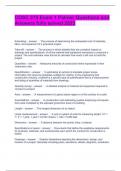
-
COSC 275 Exam 1 Palmer Questions and Answers fully solved 2023
- Exam (elaborations) • 10 pages • 2023
- Available in package deal
-
- CA$44.28
- 3x sold
- + learn more
COSC 275 Exam 1 Palmer Questions and Answers fully solved 2023 Estimating: The process of determining the anticipated cost of materials, labor, and equipment of a proposed project. Take-off: The process in which detailed lists are compiled, based on drawings and specifications, of all the material and equipment necessary to construct a project. The cost estimator uses this list to calculate how much it will cost to build the project. Quantities: Measured amounts of construction...
Construction Drawings Test Latest Update...
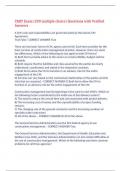
-
CMIT Exam (200 multiple choice) Questions with Verified Answers,100% CORRECT
- Exam (elaborations) • 29 pages • 2023
- Available in package deal
-
- CA$17.41
- 2x sold
- + learn more
CMIT Exam (200 multiple choice) Questions with Verified Answers A CM's role and responsibilities are governed solely by the Owner/CM Agreement. True False - CORRECT ANSWER True There are two basic forms of CM, agency and at-risk. Each form provides for the basic services of construction management practice. However, there are some key differences. Which of the following do not apply to both CM forms? A) Both forms provide advice to the owner on constructibility, budget and the schedule....
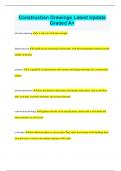
-
Construction Drawings Latest Update Graded A+
- Exam (elaborations) • 6 pages • 2023
- Available in package deal
-
- CA$14.51
- + learn more
Construction Drawings Latest Update Graded A+ elevation drawing is a side view that shows height dimension line usually has an arrowhead at both ends, with the measurement written near the middle of the line architect is a qualified, licensed person who creates and designs drawings for a construction project architectural plans show the design of the project and include many parts, such as the floor plan, roof plan, elevation drawings, and section drawings construction drawings together with...
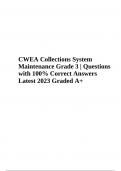
-
CWEA Collections System Maintenance Grade 3 | Questions and Answers | Correct Latest 2023 Graded A+
- Exam (elaborations) • 13 pages • 2023
- Available in package deal
-
- CA$34.12
- 2x sold
- + learn more
CWEA Collections System Maintenance Grade 3 | Questions and Answers | Correct Latest 2023 Graded A+. When pouring a concrete slab, which of the following tools is used to finish the concrete? a. Grasshopper. b. Tamper. c. Trowel. d. Vibrator. Correct Answer: c. Trowel. What tool is used to snare a broken section of sewer rod? a. Square stock corkscrew. b. Auger. c. Pickup tool. d. Pull out tool. Correct Answer: c. Pickup tool. Why is the replacement of wastewater collection systems in ...
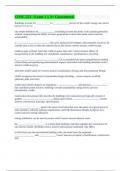
-
COSC 253 - Exam 1 || A+ Guaranteed.
- Exam (elaborations) • 6 pages • 2024
- Available in package deal
-
- CA$15.53
- 1x sold
- + learn more
Buildings account for ___________ to _____________ percent of the world's energy use correct answers 1/3 to 1/2 one simple definition of _____________ is building to meet the needs of the present generation without compromising the ability of future generations to meet their needs correct answers sustainability a _________-_______-__________ life cycle analysis (LSA) begins with materials extraction by extends only as far as when the material leaves the factory correct answers cradle-to-g...
Construction Drawings Exam Questions And Correct Answers ...
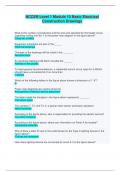
-
NCCER Level 1 Module 10 Basic Electrical Construction Drawings - Q & A
- Exam (elaborations) • 3 pages • 2024
- Available in package deal
-
- CA$18.14
- + learn more
NCCER Level 1 Module 10 Basic Electrical Construction Drawings - Q & A What is the number of conductors and the wire size specified for the feeder circuit supplying rooftop unit No. 1 in the power-riser diagram in the figure above? Three No. 6 AWG Equipment schedules are part of the _____. Electrical drawings Changes to the drawings will be noted in the _______. Revision block An electrical drawing's title block includes the ______. Address of the project To meet general recommendations, a re...
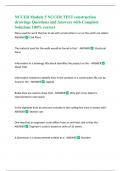
-
NCCER Module 5 NCCER TEST construction drawings Questions and Answers with Complete Solutions 100% correct
- Exam (elaborations) • 3 pages • 2024
- Available in package deal
-
- CA$14.51
- + learn more
NCCER Module 5 NCCER TEST construction drawings Questions and Answers with Complete Solutions 100% correct

That summary you just bought made someone very happy. Also get paid weekly? Sell your study resources on Stuvia! Discover all about earning on Stuvia

