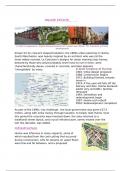HULME ESTATE
REDEVELOPMENT AND
BY LUCY E-C
In order of appearance; original terraced housing (on a street near Hulme), The Crescents, and new
developments
Known for its crescent shaped brutalism, the 1960s urban planning in Hulme,
South Manchester, was heavily inspired by an architect who was (at the
time) widely revered. Le Corbusier’s designs for urban working-class homes,
beloved by those who would probably never have to live in them, were
characteristically dense, covered in concrete, and later deemed
‘inhospitable’ by many. A brief timeline of Hulme:
1945: Initial design proposed
1968: Construction begins
1972: Building finished, tenants
move in
1974: A five year-old falls off the
balcony and dies: Hulme declared
adults only and 600+ families
rehoused
1993: Demolition and
redevelopment begin
1997: Hulme arch rebuilt
2002: Redevelopment completed
As part of the 1990s ‘city challenge’, the local government was given £37.5
million, along with extra money through taxation, to totally redo Hulme. Over
this period the crescents were knocked down, the area returned to a
traditional street layout, and crucial infrastructure, sorely missed over the
last two decades, was added.
Infrastructure
Hulme was infamous in many respects, some of
which resulted from the cost-cutting that occurred
during construction. Lifts for tenants on upper floors
were few and far between, and a proposed




