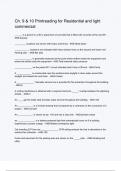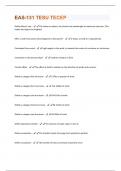-
1. Exam (elaborations) - Commercial construction midterm review questions and correct answers (elaborations) w...
-
2. Exam (elaborations) - Commercial contractor exam questions and correct answers (elaborations) with 100% acc...
-
3. Exam (elaborations) - Commercial contractor practice exam questions and correct answers (elaborations) with...
-
4. Exam (elaborations) - Commercial contractor practice exam questions and correct answers (elaborations) with...
-
5. Exam (elaborations) - Commercial contractor study guide questions and correct answers (elaborations) with 1...
-
6. Exam (elaborations) - Commercial contractor questions and correct answers (elaborations) with 100% accurat...
-
7. Exam (elaborations) - B b2- b general residential contractor and b-2 general small commercial contractor qu...
-
8. Exam (elaborations) - B-1 (kb-1) general commercial contractor (read mode) questions and correct answers (e...
-
9. Exam (elaborations) - California real estate exam questions and correct answers (elaborations) with 100% a...
-
10. Exam (elaborations) - Ch. 9 & 10 printreading for residential and light commercial questions and correct an...
-
11. Exam (elaborations) - Grading commercial contractor questions and correct answers (elaborations) with 100% ...
-
12. Exam (elaborations) - Licensed insurance agent exam practice questions and correct answers (elaborations) w...
-
13. Exam (elaborations) - Louisiana contractor-s license exam prep - sample questions and correct answers (ela...
-
14. Exam (elaborations) - Louisiana contractor-s license questions and correct answers (elaborations) with 100%...
-
15. Exam (elaborations) - Nascla commercial contractor questions and correct answers (elaborations) with 100% a...
-
16. Exam (elaborations) - Commercial law - contracts questions and correct answers (elaborations) with 100% acc...
-
17. Exam (elaborations) - Con 2370 simplified acquisition procedures questions and correct answers (elaboration...
-
18. Exam (elaborations) - Contractors business law exam questions and correct answers (elaborations) with 100% ...
-
19. Exam (elaborations) - Fl title exam questions and correct answers (elaborations) with 100% accurate , verif...
-
20. Exam (elaborations) - Georgia commercial contractor septic exam study guide questions and correct answers (...
-
21. Exam (elaborations) - Residential contractor study guide 2024 questions and correct answers (elaborations) ...
-
22. Exam (elaborations) - Tn contractors license questions and correct answers (elaborations) with 100% accurat...
-
23. Exam (elaborations) - Virginia contractor practice test questions and correct answers (elaborations) with 1...
-
24. Exam (elaborations) - Printreading for residential and light commercial construction ch 8 test questions an...
-
25. Exam (elaborations) - Residential contractor practice exam questions and correct answers (elaborations) wit...
-
26. Exam (elaborations) - Business management and law for commercial contractors exam review questions and corr...
-
27. Exam (elaborations) - C-37 statutes & rules exam (sre) questions and correct answers (elaborations) with 10...
-
28. Exam (elaborations) - Ch. 4 what is a contract questions and correct answers (elaborations) with 100% accur...
-
29. Exam (elaborations) - Chapter 8 sales contracts questions and correct answers (elaborations) with 100% accu...
-
30. Exam (elaborations) - Chapter 10,13 questions and correct answers (elaborations) with 100% accurate , verif...
-
31. Exam (elaborations) - Ains 23 commercial general liability 1 questions and correct answers (elaborations) w...
-
32. Exam (elaborations) - Au 62 chapter 2 questions and correct answers (elaborations) with 100% accurate , ver...
-
33. Exam (elaborations) - Az roc questions and correct answers (elaborations) with 100% accurate , verified , l...
-
34. Exam (elaborations) - Blueprints, lvl ii lesson 4 questions and correct answers (elaborations) with 100% ac...
-
35. Exam (elaborations) - Business law - contract law questions and correct answers (elaborations) with 100% ac...
-
36. Exam (elaborations) - Clg 0010 dod governmentwide commercial purchase card questions and correct answers (e...
-
37. Exam (elaborations) - Clm 023 abilityone questions and correct answers (elaborations) with 100% accurate , ...
-
38. Exam (elaborations) - Commercial 1 wiring final questions and correct answers (elaborations) with 100% accu...
-
39. Exam (elaborations) - Commercial construction final exam review questions and correct answers (elaborations...
-
40. Exam (elaborations) - Chapter 11. cpp- commercial property coverage parts questions and correct answers (el...
-
41. Exam (elaborations) - Chapter 17 questions and correct answers (elaborations) with 100% accurate , verified...
-
42. Exam (elaborations) - Clc 011 contracting for the rest of us questions and correct answers (elaborations) w...
-
43. Exam (elaborations) - Clc 059 management of subcontracting compliance questions and correct answers (elabor...
-
44. Exam (elaborations) - Clc-222 contracting questions and correct answers (elaborations) with 100% accurate ,...
-
45. Exam (elaborations) - Commercial contractor-s exam ch 1 questions and correct answers (elaborations) with 1...
-
46. Exam (elaborations) - Commercial drawings questions and correct answers (elaborations) with 100% accurate ,...
-
47. Exam (elaborations) - Commercial general liability insurance quiz questions and correct answers (elaboratio...
-
48. Exam (elaborations) - Commercial insurance - test 1 questions and correct answers (elaborations) with 100% ...
-
49. Exam (elaborations) - Commercial law contracts quiz questions and correct answers (elaborations) with 100% ...
-
50. Exam (elaborations) - Commercial construction final review questions and correct answers (elaborations) wit...
-
51. Exam (elaborations) - Commercial construction midterm questions and correct answers (elaborations) with 100...
-
52. Exam (elaborations) - Commercial construction questions and correct answers (elaborations) with 100% accura...
-
53. Exam (elaborations) - Commercial contractor practice exam questions and correct answers (elaborations) with...
-
54. Exam (elaborations) - Commercial contractor study guide questions and correct answers (elaborations) with 1...
-
55. Exam (elaborations) - Con 127 questions and correct answers (elaborations) with 100% accurate , verified , ...
-
56. Exam (elaborations) - Con 2370 dau questions and correct answers (elaborations) with 100% accurate , verifi...
-
57. Exam (elaborations) - Con 3900v week 2 quiz questions and correct answers (elaborations) with 100% accurate...
-
58. Exam (elaborations) - Con 3990 contracting certification quiz 4 of 4 questions and correct answers (elabora...
-
59. Exam (elaborations) - Contract terminations questions and correct answers (elaborations) with 100% accurate...
-
60. Exam (elaborations) - Commercial law, contracts exam questions and correct answers (elaborations) with 100%...
-
61. Exam (elaborations) - Commercial package policy questions and correct answers (elaborations) with 100% accu...
-
62. Exam (elaborations) - Commercial pool contractor practice exam -1 questions and correct answers (elaboratio...
-
63. Exam (elaborations) - Commercial property insurance questions and correct answers (elaborations) with 100% ...
-
64. Exam (elaborations) - Commercial property questions and correct answers (elaborations) with 100% accurate ,...
-
65. Exam (elaborations) - Ga residential & light commercial contractor iii questions and correct answers (elabo...
-
66. Exam (elaborations) - General contracting license exam questions and correct answers (elaborations) with 10...
-
67. Exam (elaborations) - General contractor license - kb2 study prep - full set questions and correct answers ...
-
68. Exam (elaborations) - Georgia commercial contractor exam study guide questions and correct answers (elabora...
-
69. Exam (elaborations) - Corb study guide questions and correct answers (elaborations) with 100% accurate , ve...
-
70. Exam (elaborations) - Cslb contractor-s law practice test part 2 questions and correct answers (elaboration...
-
71. Exam (elaborations) - Empr 210 questions and correct answers (elaborations) with 100% accurate , verified ,...
-
72. Exam (elaborations) - Encumbrances questions and correct answers (elaborations) with 100% accurate , verifi...
-
73. Exam (elaborations) - Exam 3 - commercial contractor exam questions and correct answers (elaborations) with...
-
74. Exam (elaborations) - Far part 12 acquisition of commercial items questions and correct answers (elaboratio...
-
75. Exam (elaborations) - Mock 2 questions and correct answers (elaborations) with 100% accurate , verified , ...
-
76. Exam (elaborations) - Module 1_ commercial drawings questions and correct answers (elaborations) with 100% ...
-
77. Exam (elaborations) - Nascla commercial building exam questions and correct answers (elaborations) with 100...
-
78. Exam (elaborations) - Nascla psi exam practice questions and correct answers (elaborations) with 100% accur...
-
79. Exam (elaborations) - Nc commercial contractor exam
-
80. Exam (elaborations) - Ny home improvement contractor exam studyguide questions and correct answers (elabora...
-
81. Exam (elaborations) - Heavy commercial print reading ch. 1&2 questions and correct answers (elaborations) w...
-
82. Exam (elaborations) - Louisiana contractor-s exam - business and law questions and correct answers (elabora...
-
83. Exam (elaborations) - Mbe post midterm answers.
-
84. Exam (elaborations) - Mn contractor licensing exam
-
85. Exam (elaborations) - Printreading for residential and light commercial construction ch 5 test questions an...
-
86. Exam (elaborations) - Residential contractor tennessee questions and correct answers (elaborations) with 10...
-
87. Exam (elaborations) - Unit 7 q-s questions and correct answers (elaborations) with 100% accurate , verified...
-
88. Exam (elaborations) - Virginia contractor-s exam questions and correct answers (elaborations) with 100% acc...
-
89. Exam (elaborations) - Webce - commercial lines 101 questions and correct answers (elaborations) with 100% a...
-
90. Exam (elaborations) - Operational contract support (19-008) questions and correct answers (elaborations) wi...
-
91. Exam (elaborations) - Oregon contractors license questions and correct answers (elaborations) with 100% acc...
-
92. Exam (elaborations) - Principles & practices of commercial construction chapter 2 questions and correct ans...
-
Show more





