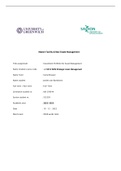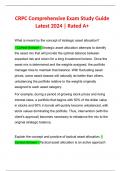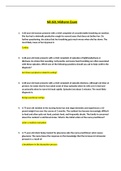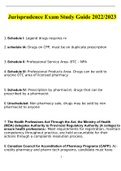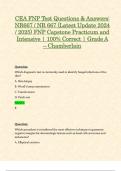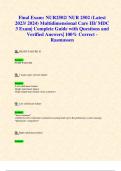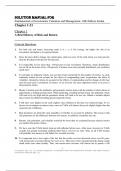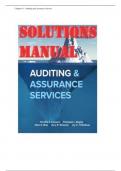Case uitwerking
Investment Portfolio in Laren, the Netherlands (English) - Asset Management, Saxion University Deventer (Master Facility & Real Estate Management)
- Vak
- Asset Management
- Instelling
- Saxion Hogeschool (Saxion)
An investment portfolio for an old Rabobank building in Laren, (North Holland province), to either redevelop it into housing or apartments, offices, etc. Real Estate calculations, new building worth, building costs, etc. For the subject Asset Management at Saxion University Deventer
[Meer zien]
