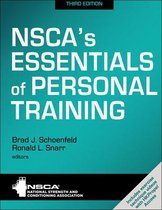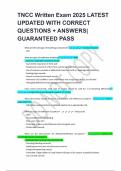Facility design and planning
- Designing and planning a facility includes four main phases: predesign, design, construction
and preoperation
- A personal trainer should be involved in the four major phases of designing and planning a
health and fitness facility
Predesign phase
- The committee conducts a needs analyses and a feasibility study (SWOT analyse)
- When conducting a needs analysis the committee should ask the following questions:
-
- After positive study and analyse, committee develops a master plan
- Write minor objectives such as equipment requirements
Design phase
- Detailed blueprint of the new facility
- Working with an architect
- The design should take into account equipment and facility spacing and local health, safety
and legal codes
Construction phase
- Takes most time
- Oversee the construction and monitor the proceedings to ensure master plan
Preoperation phase
-
, Facility specification guidelines
General health and fitness facility guidelines
- Passageways: width must be eat least 90 cm for weelcheairs. Hallways 152cm, must have a
lift and emergency exit clear visibility. Floor should remain level through door entrances.
- Natural lighting and windows, increases motivation of the exerciser.
- Repair and maintenance shop: it is desirable to locate a repair and maintenance shop
adjacent to or near a fitness room for convenience when large heavy equipment need to be
transferred.
- Water fountain: installed closed to entrance of main fitness room, not in traffic flow. Hight of
a wheelchair.
- First aid kit and AED: within or near fitness rooms, within 1,5 min walk
- Background music and noise: below 70 decibels and never exceed 90 decibels
- Electrical requirements: both 110 and 220 volt outlets bc some types of cardiovascular
equipment run on 220 volts
- Temperature and humidity control: 22-26 C, 8 to 10 air exchanges p hour and optimal 12-15
- Signage: should be installed to clearly display operational policies, facility rules, safety
guidelines, entrances, exits, rest rooms etc…
- Communication boars: located near the front entrance, without blocking the flow of traffic
- Telephones: located in supervisors office. Wheelchair height
- Suggestion box: near entrance
Resistance training room guidelines
- Location of resistance training room: ground floor near locker rooms and service entrance
bc delivery equipment
- Space for supervisors: inside the resistance training room
- Staff to member ratios: one qualified professional available.
- Ceiling height: 3,7 to 4,3 m
- Windows: minimum of 50,8cm above floor. Don’t place windows close were spotters are
needed
- Doors: double doors
- Lighting: bright lighting, 75 to 100 foot-candles
- Storage area: cleaning supplies, equipment, staff apparel, towels etc…
- Mirrors: at least 50,8 cm above floor, dumbell racks 15cm away
- Floor: carpet least expensive or interlocking rubber. Dark colours. Wood floor best for
Olympic platforms. Best flooring option: poured rubber surface.
- Walls : free of obstruction such as extended bars, cables, light bulbs, broken or unsecured
mirrors, shelves and other fixtures.
- In order to provide a safe and effective exercise environment, personal trainers should be
familiar with all aspects of health and fitness facility specifications
Selecting exercise equipment (three phases)
- Personal trainers should be involved in all three phases of the exercise equipment
selection process: developing functional criteria, evaluating specifications and
effectiveness and evaluating the manufacturers business practices
Phase 1 develop functional criteria for the equipment:
- Understand the mechanics of the equipment (cam system, leverage system)
- Analyse the types of movements that will be used (dynamic, constant, external etc.)
- When selecting cardio equipment, consider choosing most versatile and popular types of
equipment




