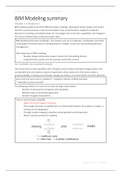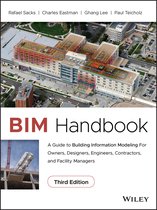1
7U4X0 – Realization, Exploitation and Transformation
BIM Modeling summary
Chapter 1: Introduction
BIM modeling supports all of the different phases of design, allowing for better analysis and control
that the manual processes. It also accommodates many of the functions needed to model the
lifecycle of a building, providing the basis for new design and construction capabilities and changes in
the role and relationships among the project team.
BIM (building information modeling) = the creation and use of integrates, coordinated, consistent,
computable information about a building project in design, construction and building operation
management.
Main objectives of BIM modeling:
- Develop, design and decision support systems for the building industry
- Integrate these systems into the existing construction process
THE CURRENT AEC BUSINESS MODEL
One of the most common problems with 2D-based communication during the design phase is the
considerable time and expense required to generate critical assessment information about a
proposed design, including cost estimates, energy-use analysis, structural details and other elements.
Extra costs can occur due to: avoidance*, mitigation (reentry of data) and delay
* redundant systems and staff
The following statistics are common to nearly all large-scale projects:
- Number of participants (companies and individuals)
- Different types of documents generated
- Number of pages of documents
How to communicate using BIM:
- Ogden-Richards triangle of meaning
The triangle describes a simplified form of relationship between the speaker as subject, a
concept and its designation
- Through models (mapping, reduction and pragmatism and temporality)
- Object oriented parametric modeling
Lenore van Vliet - 1377892
, 2
7U4X0 – Realization, Exploitation and Transformation
The diagram above represents a project team and their organizational boundaries.
Design-Bid-Build
In this model the client hires an architect, who develops a list of building
requirements and establishes the project’s design objectives. The architect and
project manager are in charge of the professional team.
Stage two of this model involves the bids from general contractors.
The need for accurate and complete drawings extends to the shop drawings, as
these are the most detailed representations and are used for actual fabrication.
Inconsistency, inaccuracy and uncertainty in design make it difficult to fabricate materials off-site.
It is often during this stage that numerous changes are made to the design as a result of previously
unknown errors and omissions, unanticipated site conditions, changes in material availability,
questions about the design, new client requirements and new technologies. Problems also arise
whenever a contractor bids below the estimated cost in order to win the job.
The DBB process requires that the procurement of all materials be held until the owner approves the
bid, which means that long lead time items may extend the project schedule.
The final phase is commissioning the building which takes place after the construction is finished.
The process is time-consuming, prone to errors and remains a significant barrier to effective building
operation and maintenance. Therefore this is mainly used in smaller sized developments.
Design-and-Build
Lenore van Vliet - 1377892
, 3
7U4X0 – Realization, Exploitation and Transformation
The design-and-build process was developed to consolidate responsibility
for design and construction into a single layer contracting entity and to
simplify the administration of tasks for the owner. The owner contracts
directly with the design-and-build team to develop a well-defined
building program and schematic design that meets the owner’s needs.
The building is typically completed faster and with less legal
complications. This results in limited flexibility for the owner to make
changes after the initial design is approved and a contract amount is
established.
Construction management at risk
Construction management at risk project delivery is a method in which an
owner retains a designer to furnish design services and also retains a
construction manager throughout the preconstruction and construction
phases.
The owner is responsible for the design. The value of the delivery method
stems from the early involvement of the contractor and reduced liability of
the owner for cost overruns.
Integrated project delivery
Integrated project delivery is a relatively new procurement process that is
gaining popularity as the use of BIM expands and the AEC facility
management industry learns how to use this technology to support integrated teams. Integrated
projects are distinguished by effective collaboration among the owner, the prime designers and the
prime contractors.
The key concept is that this project team works together using the best collaborative tools at their
disposal to ensure that the project will meet owner requirements at significantly reduced time and
cost. Either the owner needs to be part of this team to help manage the process of a consultant must
be hired to represent the owner’s interests.
Clearly the owner is the primary beneficiary of IPD, but it does require that they understand enough
to participate and specify in the contracts what they want from the participants and how it will be
achieved.
DOCUMENTED INEFFICIENCIES OF TRADITIONAL APPROAHES
Inefficiencies that can occur in traditional approaches are:
- How traditional practices contribute unnecessary waste and errors.
- Evidence of poor field productivity
- The impact of poor information flow and redundancy
Building construction industry (what makes it complicated?): inefficiency, many knowledge
domains and information and communication
Lenore van Vliet - 1377892
, 4
7U4X0 – Realization, Exploitation and Transformation
BIM: NEW TOOLS AND NEW PROCESSES
All CAD systems generate digital files. These consist primarily of vectors, associated line types and
layer identifications. With the introduction of 3D modeling advanced geometry definition and
complex surface tools were added.
We use automation, information systems, the supply chain management and collaboration tools
to increase the efficiency in the manufacturing process.
GIS = finding the optimal location
BIM = determines building systems + components
SE = system engineering, designing by defining the sub-systems and how they realize their goals
BIM processes
We define BIM as a modeling technology and associated set of processes to produce, communicate
and analyze building models. These building models are characterized by:
- Building components that are represented with digital representations
- Components that include data that describe how they behave
- Consistent and nonredundant data
It has many different phases
The NBIMS has a vision for BIM: “an improved planning, design, construction, operation and
maintenance process using a standardized machine readable information model for each facility, new
or old, which contains all appropriate information created or gathered about that facility in a format
usable by all throughout its lifecycle” the NBIMS categorizes BIM in 3 ways:
Lenore van Vliet - 1377892






