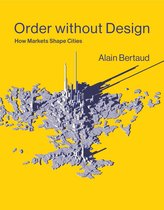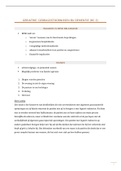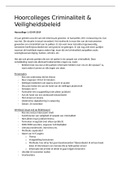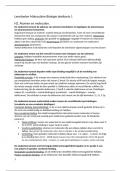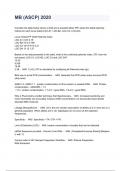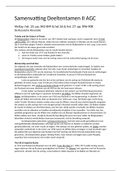Summary of the Lectures
VU Bachelor - BK, EBE, IBA
Minor - Real Estate Economics and Finance
2020
,Lecture 1
Real estate = land and things attached to it that a person owns
Design is important and is related to what economists call ‘external effects’
Real estate is durable (houd dezelfde vorm aan met andere functies),
immobile and costly (lot of investments in real estate)
Macroeconomics:
Real estate is an important element of almost every economic crisis
● Either as a driver: the crisis that started in 2007 originated from the US housing /
mortgage market
● Or as a victim: a downturn in economic growth usually hits real estate markets hard
Real estate can reinforce an economic upswing through the development of new buildings
Real estate is often planned:
Governments intervene in real estate markets
● Transport infrastructure has a substantial impact on real estate prices and is public
● Street plans in extensions of built-up areas are usually determined by the local
authorities
● The buildings that are allowed in such extensions are usually restricted by government
regulations (zoals % social housing en height restrictions)
Planning vs market:
Planning decisions sometimes go against market forces -> social housing will usually not be
provided by markets
But planners can also facilitate markets -> the Amsterdam canal belt was planned, but the
plots were sold on the private market
Real estate in the long run: Roman times
The border of the Roman empire crossed what is now the Netherlands
The border was the Rhine river. Roads often close to rivers: Rhine and Meuse
Human behavior can have unintended consequences. For instance: deforestation has an
impact on the dynamics of river beds -> New rivers like IJssel
The physical geography of the Netherlands has stabilized since the late Middle Ages, mainly
because of spatial planning.
The underlying issue is mainly one of individual vs collective interests
In the later Middle Ages the Low Countries became the most urbanized part of Europe.
However: the area covered by cities was small, most of the country was in agricultural use.
Cities were only there for market places in that time.
1
,The golden age
Expansion of urban land use. Real estate originating from that time is still highly valued.
Buyers could design the houses to be built on these plots themselves. This resulted in a
variety of houses within the limits imposed by the land use plan.
Industrialisation and urbanization went hand in hand. Initially: hardly any planning of
housing for labourers. Result: extremely low quality housing. Later -> planning for urban
quarters
The ‘Algemene uitbreidingsplan’ (AUP) for Amsterdam developed by C. van Eesteren in
1934: living, working and leisure and devoted specific parts of the area to each of them.
Planners did everything, the rest was speculator.
Lecture 2
Land use in NL -> Buildings are concentrated
Economic forces:
Result is Pareto optimal under specific conditions
◦ Pareto optimality: if one actor gains, at least one other loses
◦ Pareto-optimality indicates efficiency
◦ There can be many different Pareto optima
Central places theory: shops have an incentive to locate close to the farmers. To cover fixed
costs, a minimum number of customers is needed. Competition leads to more or less regular
market areas.
● Christaller : range competition decreases the market area, but a minimum number of
customers is needed to break even. central places of different orders
● Lösch: more complicated geometrical patterns
2
,For some commodities the market areas are small (bakers, grocers, butchers)
For others they are larger (clothing, shoes)
Shops tend to cluster -> enables multi-purpose trips
Agglomeration benefits
Central place theory refers to (household) services, especially shops
For manufacturing and other services other agglomeration benefits are relevant
◦ Specialization: Skills of labor force
◦ Diversity: Learning from others
◦ Labor market pooling: Large diversified labor markets are beneficial for both sides of the
market
Random growth leads to Zipf’s law
New firms tend to locate in existing cities
◦ And contribute to their growth and centrality
◦ The opposite happens when firms disappear
Since our knowledge is limited, we treat them (=growth) as a random variable.
It has been shown that random growth of cities leads to a rank-size distribution.
However: note that urban growth is not randomly distributed over space. Example: large
cities are predominantly in the Randstad.
Zipf’s law = (kleine steden blijven kleine steden in rang en andersom)
If you rank cities on the basis of their population size, you find:
ln(population) = α – β ln(rank)
3
,Voorbeeld: Amsterdam altijd nummer 1
Density is associated with high prices for land and buildings due to their good accessibility.
Land use planning: Aims to guide or control land use
Dutch land use planning is in many respects tight
5 principles, 3 layers
1. Concentration of urbanization
◦ Preservation of open space
◦ Avoid urban sprawl
2. Spatial cohesion
◦ Avoid large mono-functional developments
3. Spatial differentiation
◦ Avoid monotonicity (non decreasing)
◦ Emphasize spatial differences ‘identity’
4. Spatial hierarchy
◦ High-level services in the biggest cities
5. Spatial justice
◦ Everyone should have access to a basic level of services
These principles are not necessarily opposed to economic forces
◦ Spatial competition and random growth lead to a spatial hierarchy
◦ Spatial competition tends to spread facilities over the whole country
1. National government: structure plan
2. Provincial government: structure plan
◦ Should take into account the plans of the national government
3. Municipality: land use plans and project plans
◦ Development permits must be in agreement with land use and project plans
4
,Structure plans and land use plans do not necessarily agree, which can frustrate higher levels.
Since 2008 development and project plans can also be created by provincial and national
governments and they can impose it to the municipalities.
At the national and provincial levels: structure plan -> Referring to the whole jurisdiction to
make sure living conditions are good.
Usually made by municipalities: land use plan -> Sets out the activities that may take place
and the rules that will be applied concerning these activities. The plan refers to changes in
land use.
Nadeel van land use plans:
‘No development may be permitted if the proposed works are not in conformity with the
plan’ -> Plans can ‘freeze’ the existing situation
Building permit: Municipality grants permission, until 2008 they had the exclusive right to do
so. Municipal planning is the most important element in Dutch land use policy
The previous slides concern mostly passive land use planning: It prohibits some
developments and allows others, but it does not force action. Tends to ‘freeze’ the existing
situation
There is also active land use planning: Authorities are actively involved in developing or
changing the built environment
Bertaud chapter 1
3 major events:
● Building permits in Tlemcen, Algeria: Rules still reflected French planning rules that
had Paris and similar cities in mind. The local population had different preferences
and lower incomes and this was reflected in their demand for houses.
● The master plan of Port-au-Prince: The main idea was to limit population growth.
Preventing growth would have forced people to stay on the countryside in even worse
conditions.
● Planned cities in Russia and China: ‘Absurdity resulting from planners having to
allocate land among users without the help of land price’. Norms, for instance about
‘the number and size of barber shops that should be planned per 1,000 people’.
Land was not allocated to the ‘highest and best use’ through a bidding process. As a
consequence it was poorly allocated. Example: a factory built long ago near a city’s central
business district and still operating there.
5
, Cities without a land market are a planner’s dream. However: ‘The Soviet Union had a
wonderful system, but they just ran out of money’. ‘In cities of market economies, urban
planners still tend to prefer norms to prices when allocating land and floor space.’ Which
results in similar inefficiencies.
The green heart: Probably the best known element of Dutch spatial planning. Borders always
reduced, but still large. There are more, but smaller, buffer zones like the green heart.
1958; thought to be important to have agricultural production capacity close to the big cities
1993; Schiphol and Den Haag expanded
2004; big cities expanded again
South axis
Van Eesteren’s AUP ignored the area. Until the 1990s offices on the Zuidas were constructed
‘incidentally’, not following a development plan
Lecture 3
English Mercantilism
The English government protected its farmers against competition from abroad by ‘corn
laws’ = tax on imported corn. Ricardo said without corn laws corn prices could be lower and
welfare higher. But: high corn prices were attributed to the high price of land. Ricardo
causality ran the other way around. Land prices were high because corn prices were high and
corn prices were high because of the corn laws. The fundamental idea is that the price of land
is determined by the profitability of land use.
When corn laws are introduced:
1. Cost of foreign production increases with the import tax -> no longer profitable
2. The price of domestic corn increases, because the demand curve does not change
3. Revenues of corn production increase
4. Therefore more domestic land is used for corn production
5. Rent up
Note that the farmers do not benefit, only the landowner does
6

