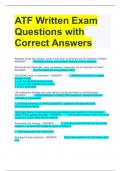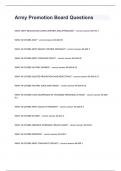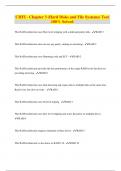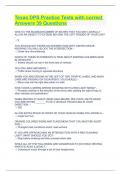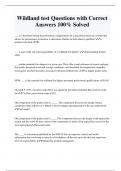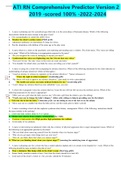Structural design reader
Chapter 1: Introduction
1.2 DEFINITION OF A STRUCTURE
The word structure can be used to describe an organized system: a structure is a physical system used
to direct loads from one place to another. In buildings, this means the safe distribution of loads carried
out by people, furniture, self-weight, wind, and other factors.
For structures the following is important:
1. The structural systems that are used
2. The structural materials that make these systems
3. The forces acting on this structure
4. The load-bearing subsurface the structure is placed upon
All considered structures in this course are man-made structures.
1.3 HISTORY OF CONSTRUCTION
The first man-made structures were pressure-based systems: walls loaded in-plane, made from
timber, stone or bricks. (timber structures from this period are not preserved) These stone-like
materials are always loaded in compression.
The oldest remaining structures stem from the Dolmen, such as the well-known Stonehenge. In Egypt
stone was a scarce material, so most of the early buildings were made with sun-dried clay which
resulted in rudimentary buildings with load-bearing walls and a flat or slightly sloping roof.
After the architecturally simple columns that were developed during the time of the Dolmen the next
columns were Corinthian and ionic columns and were provided with a pillar base. On top of the pillars,
architraves are placed (=monolithic stone beams) creating the vault technique developed by the
Greeks. The Romans, on the other hand, built bridges, aqua ducts, public baths, and basilicas using
arches and vaults from the early developed concrete, bricks and natural stone.
The Gothic style flourished in the 13th century and is widely regarded as the pinnacle of architecture
using pressure loaded materials.
Up until the 18th century, only timber and stone was used for buildings, but the arrival of new
materials in the 18th and 19th century lead to new structural forms.
> Iron was more a structural material than a building material
> Steel was developed that could handle both compressive and tensile strengths relatively well,
this made it an efficient material.
th
Mid 19 century the concrete material originally developed by the Romans came back into focus, by
the production of Portland cement as a binder for sand and gravel, this was unsuitable for tensile
stresses. However, this could be countered by adding steel reinforcements.
In the course of history, a shift occurred from the use of compression systems to systems where
compression and tension collaborate or where only tension is present. This evolution is related to the
1
Lenore van Vliet - 1377892
, 7P3X0 Statics of Structures – Structural design
development of materials that can absorb large tensile stresses and the need that exists to make
larger spans.
1.4 STRUCTURAL SYSTEMS
1. Structures loaded in compression
Vertical structures Columns Loaded according to their axis
Walls Loaded in plane
Spanning structures Arches Loaded according to their axis
Shells Loaded in plane
2. Structures loaded in tension
Vertical structures Tension columns Loaded according to their axis
Cables Loaded according to their axis
Spanning structures Cable structure Loaded according to their axis
Membrane structures Loaded in plane
3. Structures loaded in bending
Vertical structures Façade members Loaded perpendicular to their
axis
Walls Loaded perpendicular to the
plane
Spanning structures Beams Loaded perpendicular to their
axis
Floors or plates Loaded perpendicular to the
plane
4. Portal frames
1.5 STRUCTURAL MATERIALS
Natural materials (stone and timber)
- Already used as a building material for centuries
- Characteristics are well-known by craftsmen
- Variable quality with a possibility of significant defects --> careful selection and using high
material safety factors.
Artificial produced materials (steel and aluminum alloys)
- Produced under controlled conditions in factories
- Production process is subjected to various inspections and tests
- Consistent material (= lower material safety factors
Concrete is an intermediate since it is a man-made material from natural materials
New materials (fiber reinforced composites)
- Fully fabricated materials
- Around for a short while, behavior is not yet understood --> high materials safety factors for
as long as the research is not completed
Old materials (wrought iron and steel)
- Used to be applied in structures
- Nowadays replaced by steel
Steel The basis of steel is iron to which carbon and other additives are added.
2
Lenore van Vliet - 1377892
, 7P3X0 Statics of Structures – Structural design
Structural steel has a combination of favorable properties:
- Relative strength
- Cheap
- Ductile
And the possibility of welding it
Concrete Made from 4 materials:
1. Cement
2. Fine aggregates
3. Coarse aggregates
4. Water
Additionally, plasticizers are added to increase the processability or other additives
to improve quality.
The water in the mixture chemically bonds to the cement (= process of hydration).
- Hydration starts 24 minutes after adding the water
- After 3 to 6 days the concrete has hardened to 66% of its full strength
Concrete is strengthened with rebar to take the tensile stresses = reinforced
concrete
Timber There are 2 types:
1. Softwood (deciduous)
2. Hardwood (coniferous)
These are loose terms based on the biological structure of the wood and do not refer
to the actual strength of the wood.
Timber is an anisotropic material, meaning that the properties in different directions
vary.
Masonry Structural masonry includes building with bricks, natural stone, concrete blocks,
calcium silicate blocks, cellular concrete, etc. All of these are brittle materials with
low tensional strength.
- Bricks --> clay mixed with water, shaped and baked in an oven
- Natural stone --> expensive material that is quarried and shaped
- Concrete blocks --> cheap blocks that are available as solid or hollow bricks
- Calcium silicate blocks --> made by pouring a mixture of sand, cement, lime,
and water into molds and placing them in an oven that cures them at high
temperatures
Aluminum An alloy made from bauxite. It is a lightweight, strong and corrosion-resistant metal
that can be a good alternative to steel.
Pure aluminum is too weak and soft to be used in structures, but by adding 5% of
other materials, such as magnesium or silicon, the properties are enhanced to make
it a suitable structural material.
When using aluminum alloys keep the following in mind:
- Low modulus of elasticity
- Maximum allowable temperature is 200 degrees.
Fiber- Fiber-reinforced composites are composed of two distinct materials:
reinforced 1. Fiber (glass fibers or carbon fibers
composites 2. Matrix (polyester, vinyl ester or epoxy)
An ideal structural material is lightweight so the self-weight is small compared to the
total load acting on it.
3
Lenore van Vliet - 1377892
, 7P3X0 Statics of Structures – Structural design
𝑐𝑐ℎ𝑎𝑎𝑎𝑎𝑎𝑎𝑎𝑎𝑎𝑎𝑎𝑎𝑎𝑎𝑎𝑎𝑎𝑎𝑎𝑎𝑎𝑎𝑎𝑎𝑎𝑎 𝑠𝑠𝑠𝑠𝑠𝑠𝑠𝑠𝑠𝑠𝑠𝑠ℎ𝑡𝑡
The stress-weight-ratio is calculated using the following formula: 𝑆𝑆𝑆𝑆𝑆𝑆 =
𝑣𝑣𝑣𝑣𝑣𝑣𝑣𝑣𝑣𝑣𝑣𝑣𝑣𝑣𝑣𝑣𝑣𝑣𝑣𝑣 𝑤𝑤𝑤𝑤𝑤𝑤𝑤𝑤ℎ𝑡𝑡
Properties of structural materials:
- Strength
- Stiffness
For strength and stiffness we can calculate the stress, strain, and modulus of elasticity:
𝑡𝑡𝑡𝑡𝑡𝑡𝑡𝑡𝑡𝑡𝑡𝑡𝑡𝑡 𝑓𝑓𝑓𝑓𝑓𝑓𝑓𝑓𝑓𝑓 𝑒𝑒𝑒𝑒𝑒𝑒𝑒𝑒𝑒𝑒𝑒𝑒𝑒𝑒𝑒𝑒𝑒𝑒𝑒𝑒 𝑠𝑠𝑠𝑠𝑠𝑠𝑠𝑠𝑠𝑠𝑠𝑠
𝑆𝑆𝑆𝑆𝑆𝑆𝑆𝑆𝑆𝑆𝑆𝑆 = 𝜎𝜎 = 𝑆𝑆𝑆𝑆𝑆𝑆𝑆𝑆𝑆𝑆𝑆𝑆 = 𝜀𝜀 = 𝑚𝑚𝑚𝑚𝑚𝑚𝑚𝑚𝑚𝑚𝑚𝑚𝑚𝑚 𝑜𝑜𝑜𝑜 𝑒𝑒𝑒𝑒𝑒𝑒𝑒𝑒𝑒𝑒𝑒𝑒𝑒𝑒𝑒𝑒𝑒𝑒𝑒𝑒 = 𝐸𝐸 = 𝑡𝑡𝑡𝑡𝑡𝑡 ∙
𝑐𝑐𝑐𝑐𝑐𝑐𝑐𝑐𝑐𝑐 𝑠𝑠𝑠𝑠𝑠𝑠𝑠𝑠𝑠𝑠𝑠𝑠𝑠𝑠 𝑜𝑜𝑜𝑜𝑜𝑜𝑜𝑜𝑜𝑜𝑜𝑜𝑜𝑜𝑜𝑜 𝑙𝑙𝑙𝑙𝑙𝑙𝑙𝑙𝑙𝑙ℎ 𝑠𝑠𝑠𝑠𝑠𝑠𝑠𝑠𝑠𝑠𝑠𝑠
- Sustainability
- Fatigue
- Toughness/brittleness
- Creep behavior
- Fire behavior
- Density
- Costs
- Environmental impact
1.6 STRUCTURAL SAFETY
When designing a structure the structural engineer should prove that the loads acting on the
structure are smaller than the resistance of the structure. The effect of the loads on the structure
depends on several variables:
- Nature of the load
- Dimensions of the structure
- Material properties
The structural engineer will gain insight into the required dimensions of the structure after the
dimensions are set the cross-sections can be determined and the values of loads and material
properties can be found in the codes of practice. (= deterministic path of design)
Chance of failure = the chance of a failure in the structure that the engineer should prove is
sufficiently small --> acceptable value in the Netherlands = 10−6
The desired change of failure is not exceeded when it is proven that the effect of the characteristic
loads, multiplied by a loading factor is not larger than the characteristic strength divided by the partial
safety factor:
𝑐𝑐ℎ𝑎𝑎𝑎𝑎𝑎𝑎𝑎𝑎𝑎𝑎𝑎𝑎𝑎𝑎𝑎𝑎𝑎𝑎𝑎𝑎𝑎𝑎𝑎𝑎 𝑠𝑠𝑠𝑠𝑠𝑠𝑠𝑠𝑠𝑠𝑠𝑠𝑠𝑠ℎ
𝐶𝐶ℎ𝑎𝑎𝑎𝑎𝑎𝑎𝑎𝑎𝑎𝑎𝑎𝑎𝑎𝑎𝑎𝑎𝑎𝑎𝑎𝑎𝑎𝑎𝑎𝑎 𝑙𝑙𝑙𝑙𝑙𝑙𝑙𝑙𝑙𝑙 ∙ 𝑙𝑙𝑙𝑙𝑙𝑙𝑙𝑙𝑙𝑙𝑙𝑙𝑙𝑙 𝑓𝑓𝑓𝑓𝑓𝑓𝑓𝑓𝑓𝑓𝑓𝑓 ≤
𝑝𝑝𝑝𝑝𝑟𝑟𝑡𝑡𝑡𝑡𝑡𝑡𝑡𝑡 𝑠𝑠𝑠𝑠𝑠𝑠𝑠𝑠𝑠𝑠𝑠𝑠 𝑓𝑓𝑓𝑓𝑓𝑓𝑓𝑓𝑓𝑓𝑓𝑓
𝐶𝐶ℎ𝑎𝑎𝑎𝑎𝑎𝑎𝑎𝑎𝑎𝑎𝑎𝑎𝑎𝑎𝑎𝑎𝑎𝑎𝑎𝑎𝑎𝑎𝑎𝑎 𝑙𝑙𝑙𝑙𝑙𝑙𝑙𝑙𝑙𝑙 ∙ 𝑙𝑙𝑙𝑙𝑙𝑙𝑙𝑙𝑙𝑙𝑙𝑙𝑙𝑙 𝑓𝑓𝑓𝑓𝑓𝑓𝑓𝑓𝑓𝑓𝑓𝑓 = 𝑑𝑑𝑑𝑑𝑑𝑑𝑑𝑑𝑑𝑑𝑑𝑑 𝑙𝑙𝑙𝑙𝑙𝑙𝑙𝑙
Not only the strength but also the loads are important when assessing the safety of a structure, the
load is not described as a characteristic value combined with a certain probability of exceeding.
𝑐𝑐ℎ𝑎𝑎𝑎𝑎𝑎𝑎𝑎𝑎𝑎𝑎𝑎𝑎𝑎𝑎𝑎𝑎𝑎𝑎𝑎𝑎𝑎𝑎𝑎𝑎 𝑠𝑠𝑠𝑠𝑠𝑠𝑠𝑠𝑠𝑠𝑠𝑠𝑠𝑠ℎ
= 𝑑𝑑𝑑𝑑𝑑𝑑𝑑𝑑𝑑𝑑𝑑𝑑 𝑠𝑠𝑠𝑠𝑠𝑠𝑠𝑠𝑠𝑠𝑠𝑠𝑠𝑠ℎ
𝑝𝑝𝑝𝑝𝑝𝑝𝑝𝑝𝑝𝑝𝑝𝑝𝑝𝑝 𝑠𝑠𝑠𝑠𝑠𝑠𝑠𝑠𝑠𝑠𝑠𝑠 𝑓𝑓𝑓𝑓𝑓𝑓𝑓𝑓𝑓𝑓𝑓𝑓
The suitability of the chosen design model can be reviewed by comparing the results of the strength
function to test results of bars loaded in tension.
Safety = the probability of failure multiplied by the damage caused in case of collapse
4
Lenore van Vliet - 1377892

