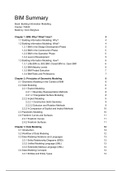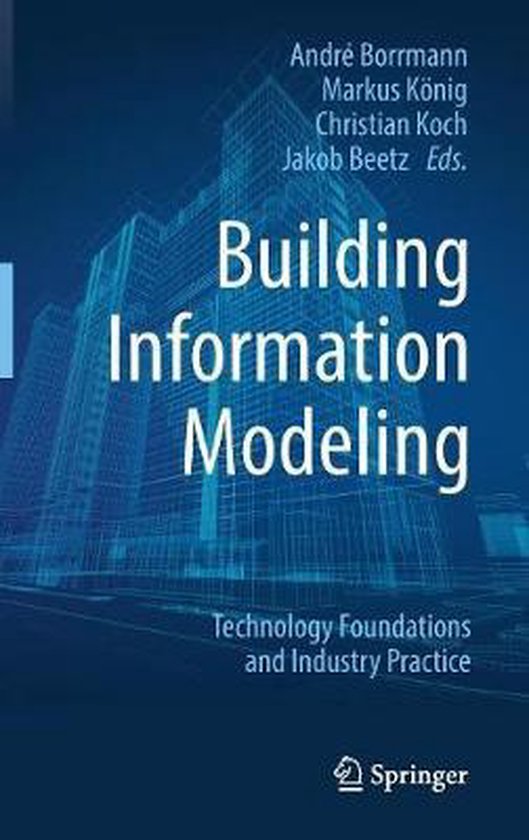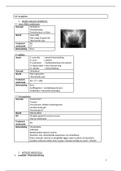Samenvatting
BIM Full Summary
- Instelling
- Technische Universiteit Eindhoven (TUE)
This is a summary of the book Building Information Modeling: Technology Foundations and Industry Practice, written by André Borrmann. The summary is part of the course: Real Estate, Urban Development and Information Management. It contains the most important information you need to know for the BI...
[Meer zien]







