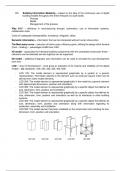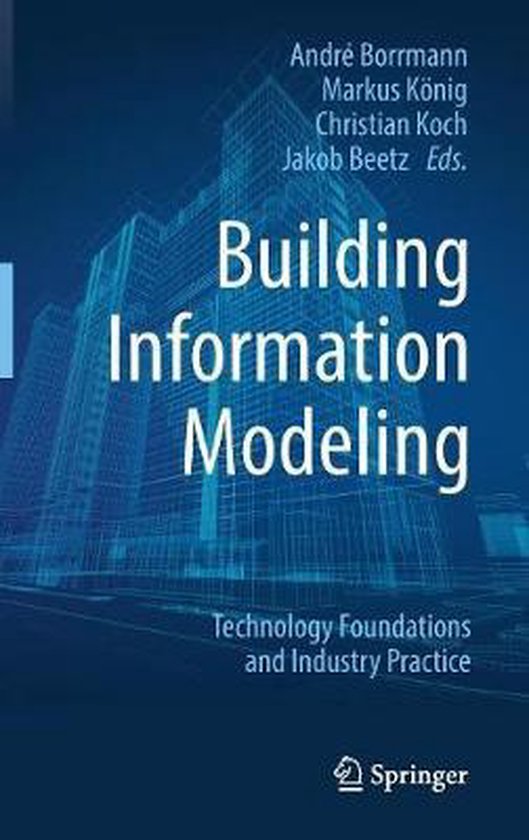2.1. Building Information Modeling = based on the idea of the continuous use of digital
building models throughout the entire lifecycle of a built facility
- Process
- Model
- Management of the process
Why BIM? – efficiency in manufacturing through: automation, use of information systems,
collaboration tools
Costs of inadequate interoperability: avoidance, mitigation, delay
Semantic information = information that can be interpreted without human intervention
The MacLeamy curve – reduction of failure costs, efficiency gains, shifting the design effort forward
(front – loading) – advantages of BIM over CAD
4D model – associates the individual building components with the scheduled construction times –
collusions can be detected and site logistics can be organized
5D model – additional integrates cost information can be used to simulate the cost development
over time
LOD = ‘level of development’ – level gives an indication of its maturity and reliability (of the digital
model) – six standards: (100, 200, 300, 350, 400, 500)
- LOD 100: The model element is represented graphically by a symbol or a generic
representation. Information specific to the element such as costs per square meter can be
derived from other model elements.
- LOD 200: The model element is represented graphically in the model by a generic element
with approximate dimensions, position and orientation.
- LOD 300: The model element is represented graphically by a specific object that defines its
size, dimension, form, position and orientation.
- LOD 350: The model element is represented graphically by a specific object that defines its
size, dimension, form, position and orientation as well as its interfaces to other building
systems.
- LOD 400: The model element is represented graphically by a specific object that defines its
size, dimension, form, position and orientation along with information regarding its
production, assembly and installation.
- LOD 500: The model element has been validated on the construction site including its size,
dimension, form, position and orientation.
, BIM vs. 3D vs. 2D:
- BIM is (usually) about both 3D and building information
- CAD approaches use 2D drawing elements that later evolved into 3D
- BIM integrates 3D modeling with intelligent data parameters
- 3D CAD represents only graphical entities
- BIM carries information related to the entire building lifecycle
- BIM – co-existence of information from a database and 3D geometry
BIM maturity levels:
- Level 1 – data exchanged by sending and receiving individual files, no central
project platform
- Level 2 – drawings are mostly derived from BIM models. Data exchange still
based on files, however, all files are managed on a central platform (common
data environment – CDE)
- Level 3 – for the future, fully integrated BIM – big open BIM






