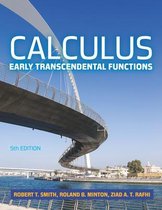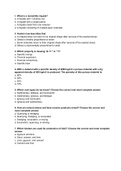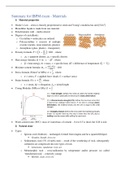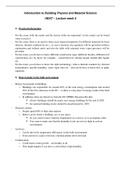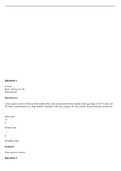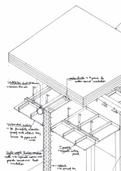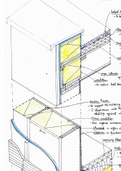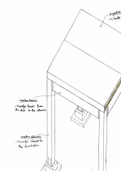Technische Universiteit Eindhoven (TUE) • Architecture, Urbanism and Building Sciences
Meest recente samenvattingen voor de opleiding Architecture, Urbanism and Building Sciences op de Technische Universiteit Eindhoven (TUE). Op zoek naar een samenvatting voor Architecture, Urbanism and Building Sciences? Wij hebben diverse samenvattingen voor de opleiding Architecture, Urbanism and Building Sciences op de Technische Universiteit Eindhoven (TUE).
-
63
- 0
-
8
Vakken Architecture, Urbanism and Building Sciences op de Technische Universiteit Eindhoven (TUE)
Er zijn samenvattingen beschikbaar voor de volgende vakken van Architecture, Urbanism and Building Sciences op Technische Universiteit Eindhoven (TUE)
Populaire samengevatte boeken Technische Universiteit Eindhoven (TUE) • Architecture, Urbanism and Building Sciences
Nieuwste samenvattingen Technische Universiteit Eindhoven (TUE) • Architecture, Urbanism and Building Sciences
This document contains questions and answers from past exams (2018/2019/2020) and also questions from weekly lecture quizzes. This is a great way to check the information you might have already learned for the final exam or just an easier way to go through the important topics.
This document contains both the summary of materials properties and the building physics part of this course. It is mainly focused on the lectures' content but also contains information from past exams.
This document contains class notes from Heat Lecture (week) of Introduction to Building Physics and Materials course.
This document contains all the right responses for the theory exercises of week 5 for Data Analytics for Engineers course.
This document contains 4 drawings made for the seventh assignment of the Building Technology course. The given exercise was: Separation walls, detached covering floor, suspended ceiling.
This document contains 2 drawings made for the sixth assignment of the Building Technology course. The given exercises were: Timber-mounted frame in a cavity wall, with pivoting windows and Square window with large negative reveal.
This document contains 3 drawings made for the fifth assignment of the Building Technology course. The given exercises were: Clad timber-straw facade, Masonry cavity wall and Timber-aluminum curtain wall.
This document contains 3 drawings made for the forth assignment of the Building Technology course. The given exercises were: Pitched prefab roof with solar panels and Timber facade with flat vegetation roof
This document contains 2 drawings made for the third assignment of the Building Technology course. The given exercises were: CLT balcony structure (cross-laminated timber) and Concrete balcony with thermal bridge interruption.
This document contains 6 drawings made for the second assignment of the Building Technology course. The given exercises were: Timber skeleton with timber lignatur floor, Precast concrete skeleton with timber joist floor, and Steel skeleton with slimline floor + detailed drawings for the connection between floor slab and column

