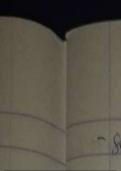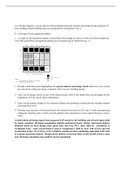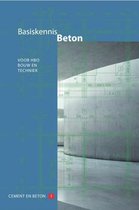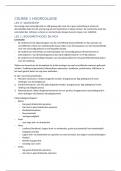Eurocode - Samenvattingen, Aantekeningen en Examens
Op zoek naar een samenvatting over Eurocode? Op deze pagina vind je 6 samenvattingen over Eurocode.
Populaire samengevatte studieboeken 'Eurocode'
Eurocode 8, Design of Structures for Earthquake Resistance: Assessment and retrofitting of buildings
British Standards Institution
1 documenten
Alle 6 resultaten
Sorteer op
In dit document staan mijn aantekeningen en samenvatting van het vak constructie van leerjaar 1 van de opleiding bouwkunde aan de HAN.

-
CVE334 Reinforced Concrete designs
- College aantekeningen • 36 pagina's • 2024
-
- €7,90
- + meer info
Reinforced Concrete Designs (Slabs, Beams, Columns, and Footings according to Eurocode) Reinforced concrete design is the cornerstone of modern construction, and designing according to the Eurocode provides a standard that is recognized across Europe and many other regions globally. This topic can capture viewers’ attention by emphasizing how critical reinforced concrete is in shaping the infrastructure around us. Overview of Eurocode Standards: Introduce viewers to the Eurocode and why ...

-
Class notes CVE 336: Reinforced Concrete detailing (CVE336)
- College aantekeningen • 9 pagina's • 2024
-
- €7,90
- + meer info
1. Theory of Structures (Analysis of Statically Determinate Structures) This topic explores the foundational principles that govern how structures behave under various loads. It’s particularly interesting to viewers because it focuses on the analysis of statically determinate structures, which can be solved using basic equilibrium equations. Key concepts include: Introduction to Structural Analysis: This sets the stage by explaining the importance of understanding how loads affect buildi...

-
Assignment of Column and wall design of 20 story building for wind and Earthquake loading according to Eurocode 8
- College aantekeningen • 43 pagina's • 2023
-
- €9,39
- + meer info
detailed structural analysis and design for the proposed 20 story building. Carrying out all design checks of one of the selected shear walls of the model that i have developed for the assignment with all critical load combinations. Carrying out the primary design of two selected columns (one perimeter column and one internal column) at Ground floor level Developing clear sketches of structural details for elements according to earthquake detailing rules.


-
Ruimtelijk Construeren- beton
- College aantekeningen • 5 pagina's • 2021
-
- €2,99
- 1x verkocht
- + meer info
In deze samenvatting zijn de colleges van Ruimtelijk Construeren, beton samengevat. Er zijn verbanden gelegd door middel van afbeeldingen en kleur gebruik. Er zijn enkele kleine berekeningen meegenomen in de samenvatting, dit zijn vooral formules en het gebruiken hiervan.

Vraag jij je af waarom zoveel studenten in mooie kleren lopen, geld genoeg hebben en genieten van tonnen aan vrije tijd? Nou, ze verkopen hun samenvattingen op Stuvia! Stel je eens voor dat jouw samenvatting iedere dag weer wordt verkocht. Ontdek alles over verdienen op Stuvia



