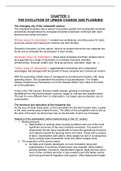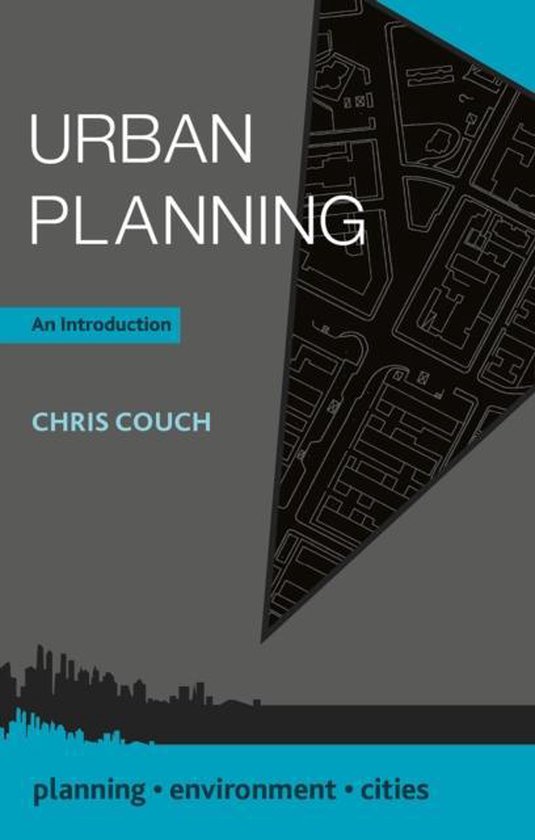CHAPTER 1:
THE EVOLUTION OF URBAN CHANGE AND PLANNING
The changing city of the nineteenth century
The industrial revolution was a period of economic growth and accelerated industrial
productivity brought about by increased industrial investment combined with rapid
technical and social innovation.
Primary (wave of) urbanization = created new workplaces, providing space for basic
economic activity and housing for workers and their families.
Extractive industries, by their nature, have to be located where the raw materials are
found and so stimulate the urbanization in their locality.
Secondary (wave of) urbanization = these basic industries and there workers had to
be supported by a range of secondary or non-basic economic activities
(infrastructure, financial, health care, local governance, education, legal, etc…).
Tertiary (wave of) urbanization = agglomeration economies and comparative
advantages that emerged with the growth of these industrial and commercial centers.
With the expanding middle class of managerial and professional workers with rising
spending power. This accelerated the process of suburbanization. The middle
classes sought to buy themselves out of the disease-ridden inner cities to the fresh
air of the periphery.
It was in the 19th century, that the middle classes, growing in numbers and
benefitting from improved transport systems, began to visit spa and seaside towns.
This led to a very different form of urbanization, not based upon production, but on
consumption.
The structure and dynamics of the industrial city
As the size of urban areas grew, so did competition for the best located sites, usually
in the most central areas (market forces). The effect of this competition was to bid up
the price of the land. As land prices rose so the intensity of land use increased.
Reasons of the urbanization (urban restructuring) in the 19 th century:
1. Market pressure.
a. Deterioration in working class housing conditions was one of the most
significant outcomes of the early industrial revolution. The search for
employment forced many households to leave the agricultural economy
and migrate towards the growing towns and cities. Faced with a surplus
of labor, industrialists were able to keep wages low and in consequence
many working class households could only afford meagre rents.
2. The expansion of the service sector.
a. As trade and industry developed, an ever-increasing range and
sophistication of economic infrastructure was required: trade needed
banking facilities, insurance, transportation agents, legal services and a
host of other ancillary services. It also needed more and better central
and local government regulation and support. Office deployment began.
, 3. The growth of the middle class and the rise in their aggregate spending power
a. Some of their aggregate spending power could be spent on luxury
goods, clothing and other household items, so stimulating the
development of more substantial retail areas within the nineteenth
century city. Shops deployment began.
4. The coming of the railway.
a. This reordered the pattern of accessibility within the city, enhancing
land values and stimulating new land uses such as hotels and
warehousing near important stations and reducing the value of property
adversely affected by the intrusion of smoke, grime, noise and smell
associated with railway lines, goods yards and engine sheds.
As urban areas grew, they also tended to sprawl, particularly with the coming of
improvements in urban transportation. Technological changes and increases in the
efficiency of urban transport systems enabled greater distances to be travelled for the
same cost, thus enabling cities to spread over a larger area without economic loss.
The effect of the transport improvements was that the density decreased and so did
the rent level because of the sprawl.
The origins of modern town planning
He [Howard] proposed to
dismantle the existing
conurbations and replace
them with groups of
smaller, seperate but
socially and economically
integrated ‘garden cities’
built at low densities and
incorporating large areas
of green space. (page 29)
,Influenced by the ‘city
beautiful’ movement, his
[Griffin] bold design
incorporated grand axes,
vistas
and landmarks as well as
emerging modernist
designs ideas about land
use zoning and the
creation
of neighbourhoods. And
unlike many other
competitors, his plan was
adapted to the topography
and natural landscape of
the area. (page 31)
The Act [Housing, Town
Planning, Etc. Act]
, permitted urban
authorities to prepare town
planning
schemes for peripheral
areas that were about to
be developed. These plans
could set out the layouts
of roads, zone land for
industrial and residential
development, determine
development densities
and dwelling types, and
identify sites for public
buildings and open space.
(page 32)
Howard proposed to dismantle the existing conurbations and replace them with
groups of smaller, separate but socially and economically integrated ‘garden cities’,
built at low densities and incorporating large area of green space.
Influenced by this ‘garden city’ movement, Griffin (Chicago) bold design incorporated
grand axes, vistas and landmarks as well as emerging modernist designs ideas
about land use zoning and the creation of neighborhoods. And unlike many other
competitors, his plan was adapted to the topography and natural landscape of the
area.






