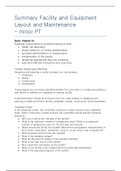Summary Facility and Equipment
Layout and Maintenance
– minor PT
Book: Chapter 24
Essential components of personal training involve:
health risk appraisal,
proper selection of fitness assessments,
accurate administration of assessments,
interpretation of the results,
designing appropriate exercise programs,
safe and effective instruction and coaching
Facility Design and Planning
Designing and planning a facility includes four main phases:
1. Predesign
2. Design
3. Construction
4. Preoperation
These phases are commonly identified whether the committee is considering building a
new facility or adding to or updating an existing facility.
A personal trainer should be involved in the four major phases of designing and
planning a health and fitness facility; predesign, design, construction and preoperation.
Predesign Phase
In the predesign phase, the committee conducts a needs analysis and a feasibility
study. When conducting a needs analysis, the committee should ask the following
questions.
Who are or will be the clientele of the facility?
What is the maximum number of prospective users? What is an expected
number of prospective users for the first year and beyond?
Where should the facility be located? What are the geographic characteristics of
the location (downtown, residential, close to a busy street, near competitors)?
What programs and services are needed?
What is the available budget?
What are the specific needs of the potential clientele?
What is the main focus of the facility?
Who supervises and keeps up the facility?
When is the facility to be constructed and functionally operational?
What is the expected longevity of the facility?
, As part of the feasibility study, the committee determines the cost, facility location,
program needs, and projected usage of the facility.
A SWOT analysis (an analysis of strengths, weaknesses, opportunities and
treats) is often conducted as part of a feasibility study.
The committee should state the major objectives such as equipment requirements (how
many and what types of cardiovascular, free weight, selectorized, testing, and
rehabilitation equipment will be needed.
An architect should be selected, and the selection should be based on a bid process in
which the committee evaluates costs and experience.
As part of the process, the committee should consider future expansion or alternative
uses of the areas within the facility.
Design Phase
The design phase may take several months, and the final result should be a detailed
blueprint of the new facility. The design should take into account equipment and facility
spacing and local health, safety, and legal codes.
Construction Phase
The construction phase takes the majority of the time. Throughout the construction
phase, the facility design committee should monitor to ensure that the master plan and
project deadlines are being fulfilled in a timely manner and also oversee the
construction.
Preoperation Phase
Staffing a staff development for a facility are the focus of the preoperation phase. The
following questions may need to be considered.
How many staff members will the facility need (professional staff, part time staff,
maintenance staff, interns)?
What level of qualifications will the job positions require. ?
How will positions be advertised and staff recruited?
What interview process will be used?
How will staff be scheduled?
How will the staff be trained?
Facility Specification Guidelines
Personal Trainers should be familiar with the structural specifications of a health and
fitness facility. The following are guidelines for the design of a health and fitness
facility, first of the facility as a whole and then for the resistance training room in
particular.
General Health and Fitness Guidelines
These guidelines apply for facility including, cardiovascular machine area, resistance
training room, stretching area, or other fitness areas or rooms.
Passageways





