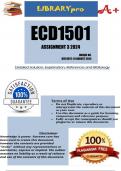Ecd1501 assessment 3 2024 Study guides, Study notes & Summaries
Looking for the best study guides, study notes and summaries about Ecd1501 assessment 3 2024? On this page you'll find 1 study documents about Ecd1501 assessment 3 2024.
All 1 results
Sort by
 Popular
Popular
-
ECD1501 Assignment 3 Full Solutions 2024 - DUE 10 August 2024
- Exam (elaborations) • 10 pages • 2024
-
- R48,84
- 3x sold
- + learn more
ECD1501 Assessment 3 (COMPLETE ANSWERS) 2024 - DUE 10 August 2024 ;100 % TRUSTED workings, explanations and solutions. For assistance call or W.h.a.t.s.a.p.p us on ...(.+.2.5.4.7.7.9.5.4.0.1.3.2)........... Question 1 [50] You are required to draw a house plan. Your lecturer will provide you with a CAD drawing named ‘House Plan’. Inside the drawing is a rectangle; 75 000mm x 50 000mm. This rectangle represents the stand/yard where you must draw the house. There is also a Key, with temp...

Did you know that on average a seller on Stuvia earns R4500 per month selling summaries? Hmm, hint, hint. Discover all about earning on Stuvia


