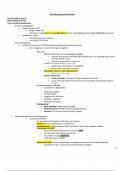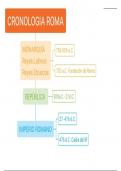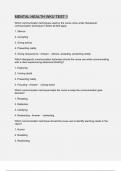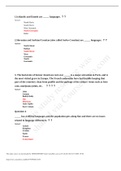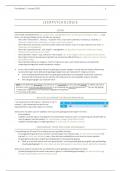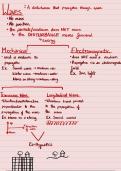Class notes
CONSTRUCTION TECHNOLOGY I
- Institution
- University Of Cape Town (UCT)
Complete notes, examples and annotation for first year student studying towards a Bsc in Construction Studies at the University of Cape Town
[Show more]
Stuvia customers have reviewed more than 700,000 summaries. This how you know that you are buying the best documents.

You can quickly pay through EFT, credit card or Stuvia-credit for the summaries. There is no membership needed.

Your fellow students write the study notes themselves, which is why the documents are always reliable and up-to-date. This ensures you quickly get to the core!
You get a PDF, available immediately after your purchase. The purchased document is accessible anytime, anywhere and indefinitely through your profile.
Our satisfaction guarantee ensures that you always find a study document that suits you well. You fill out a form, and our customer service team takes care of the rest.
Stuvia is a marketplace, so you are not buying this document from us, but from seller christophertsang. Stuvia facilitates payment to the seller.
No, you only buy this summary for R299,00. You're not tied to anything after your purchase.
4.6 stars on Google & Trustpilot (+1000 reviews)
69066 documents were sold in the last 30 days
Founded in 2010, the go-to place to buy summaries for 15 years now
